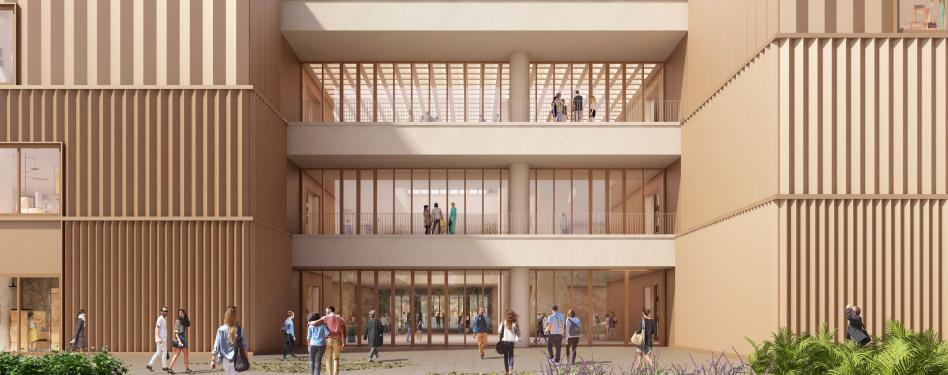
Feature image credit: Rendering courtesy of K11 Concepts Limited.
Projected to open in 2024 on the waterfront of Shenzhen, Guangdong, K11 ECOAST is K11’s first flagship project in mainland China. The massive retail and cultural complex will cover more than 2.4 million square feet of space, including the K11 Art Mall, the K11 HACC multipurpose art space, the K11 ATELIER office building and a waterfront promenade.
The K11 brand has committed to promoting a sustainable, circular lifestyle in its new location through the power of creativity, culture and innovation. As part of its commitment to Shenzhen’s urban ecosystem protection, K11 achieved SITES Gold Precertification for the landscape design of the K11 HACC.
Echoing China’s national guidelines on environmental protection and the “Zero Waste City” building pilot program undertaken in Shenzhen, K11 HACC has been using the SITES rating system to guide sustainable landscape planning, design and development, including selecting environmentally friendly materials, identifying energy-saving opportunities and planning water management systems.
K11 HACC embraces the “Sponge City” concept for sustainable stormwater management, alleviating pressure on the city’s existing drainage system. Rainwater catchments, rain gardens, and rainwater collection and reuse systems will be designed to manage the site runoff volume, while the rainwater will be reused through an efficient microspray system for landscape irrigation to reduce outdoor water use.
The project will use a combination of vegetation and reflective materials to build a comfortable microclimate environment, reducing the heat island effect. Using strategic tree coverage, K11 HACC will depend less on indoor air conditioning and heating systems. Its environmentally friendly materials selection will abandon threatened tree species listed by the Convention on International Trade in Endangered Species to protect rare planting resources.
Reducing impact
K11 HACC attempts to build an energy-saving and recycled project through a series of measures. During construction, 60% of the total construction materials (by cost) will be purchased within 500 miles of the project site, to minimize energy use for material transportation, while 75% of structural waste and 95% of road and infrastructure materials will be diverted, reused or recycled to support a net zero waste site.
Blessed with unique geographic advantages close to winding promenades and breathtaking seascapes, K11 HACC is designed by David Chipperfield, a renowned U.K. architect who delves into the elaborate balance between architecture and nature. As a natural extension of the promenade, K11 HACC is intended to provide a multilevel public gathering platform that encourages diverse activities, social interactions and a positive outdoor culture. The building includes two multipurpose art spaces dedicated to the brand's events and art exhibitions, which will bring K11's core concepts of art, people and nature into the daily lives of general customers.
Upholding the K11 brand's core values, K11 HACC cultivates a sustainable art space integrating international culture and circular lifestyle. Its upcoming opening will raise public awareness of sustainable landscapes and establish an inspirational cultural and artistic hub for customers from across the greater Bay Area and around the world.
