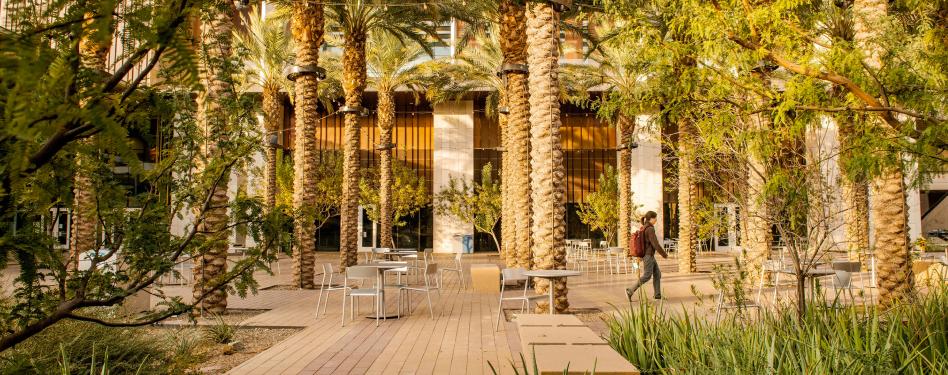
Feature image: The Palm Court on Arizona State University's Orange Mall promenade. Photo courtesy of ASU.
This article was originally posted on July 25, 2023, on USGBC+ as "ASU brings a sustainable landscape to the student experience.” Read the full article.
It was through a global lens that the administration, design team, student body and other stakeholders responsible for Arizona State University’s Orange Mall viewed the green infrastructure project. With the climate crisis and rapidly changing regional conditions driving much of the design thinking, the Tempe campus introduced its first SITES-certified landscape.
The project transformed a portion of a vehicular road into a shady pedestrian mall, which roughly 12,000 people traverse daily. Employing low-impact development techniques, the integrated design team created a sustainable stormwater management solution using a series of bioswales, scuppers and runnels that tie into native desert plantings and strategic seating areas, making “a green spine” for an enhanced pedestrian experience and a living laboratory for academic studies and data collection.
Meaningful outdoor space, site-specific considerations
The Orange Mall Green Infrastructure Project (Orange Mall) follows the success of the Campus Harvest program, a standout example of ASU’s sustainability goals and vision. With the addition of a flexible, accessible, educational and climate-responsive promenade, the university has demonstrated its commitment to sustainability through principled design-build practices and active student engagement. The completed project and ongoing results give reason to highlight ASU on a global scale—one of the project’s key objectives.
Other aims included the promotion of climate-positive development, collaborative action, community success, food reconnection, water optimization, personal action and climate resilience. According to the American Society of Landscape Architects (ASLA),Orange Mall employs perceivable sustainable strategies such as climate mitigation, recycling, zero waste and water harvesting, as well as human benefits to improve physical and mental health and well-being.
The renovation work was expansive from a sustainability perspective, but physically restrictive. The green mall was constructed on what was formerly an asphalt road leading to parking garages; the pedestrian corridor connects a concentration of classroom buildings at the center of campus. Challenging site conditions included heavy pedestrian—and regular vehicular—usage, flooding with even minor rainstorms, an unshaded asphalt surface that could reach 130 degrees Fahrenheit, shallow utility chases, and the need to accommodate a 25-foot fire lane, as well as a loading dock with vehicle access.
