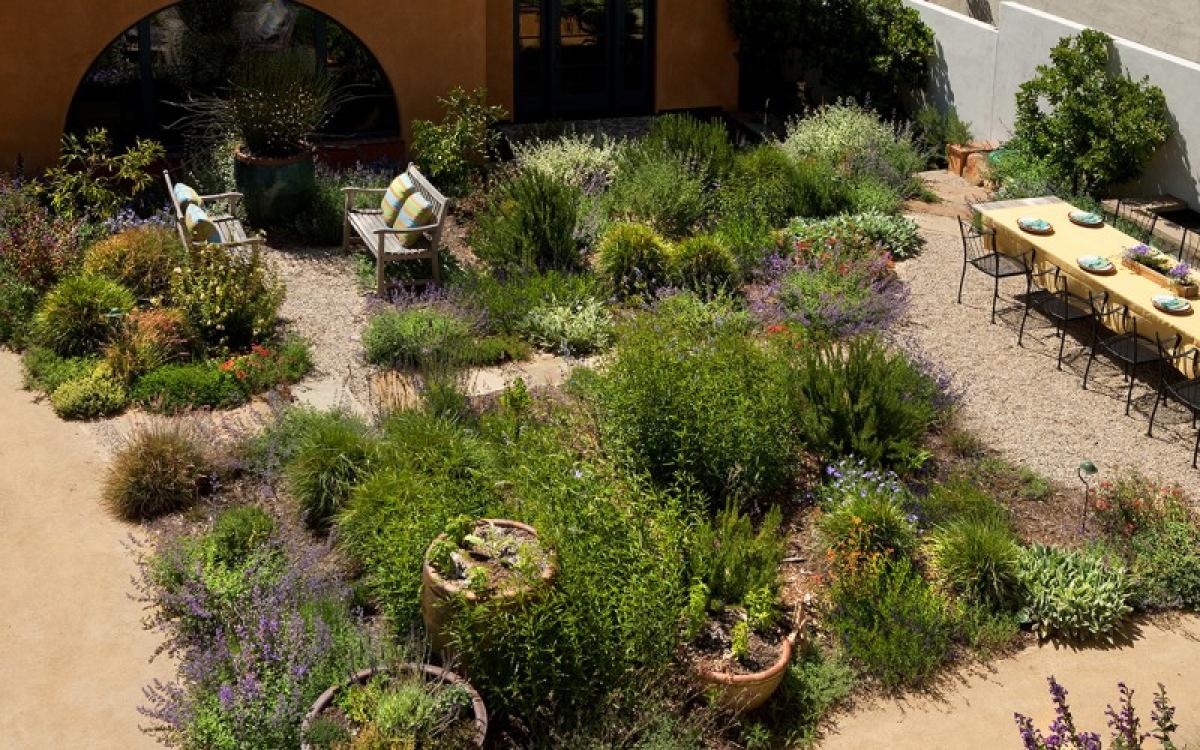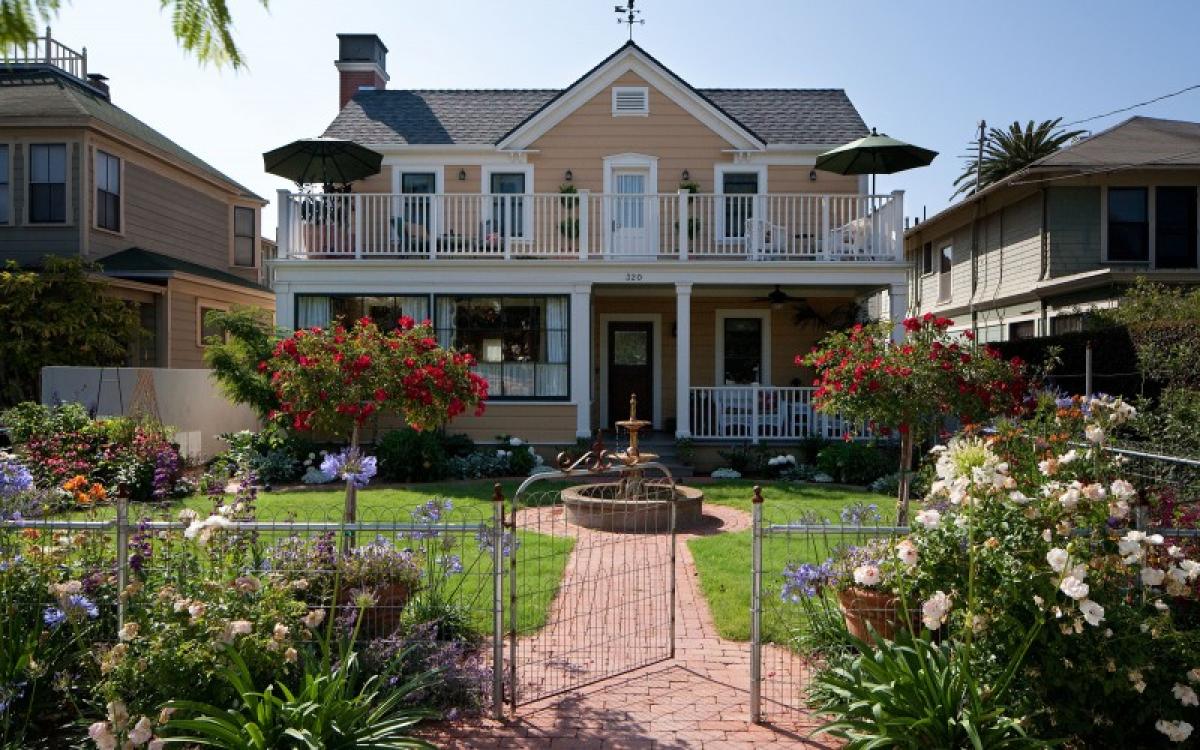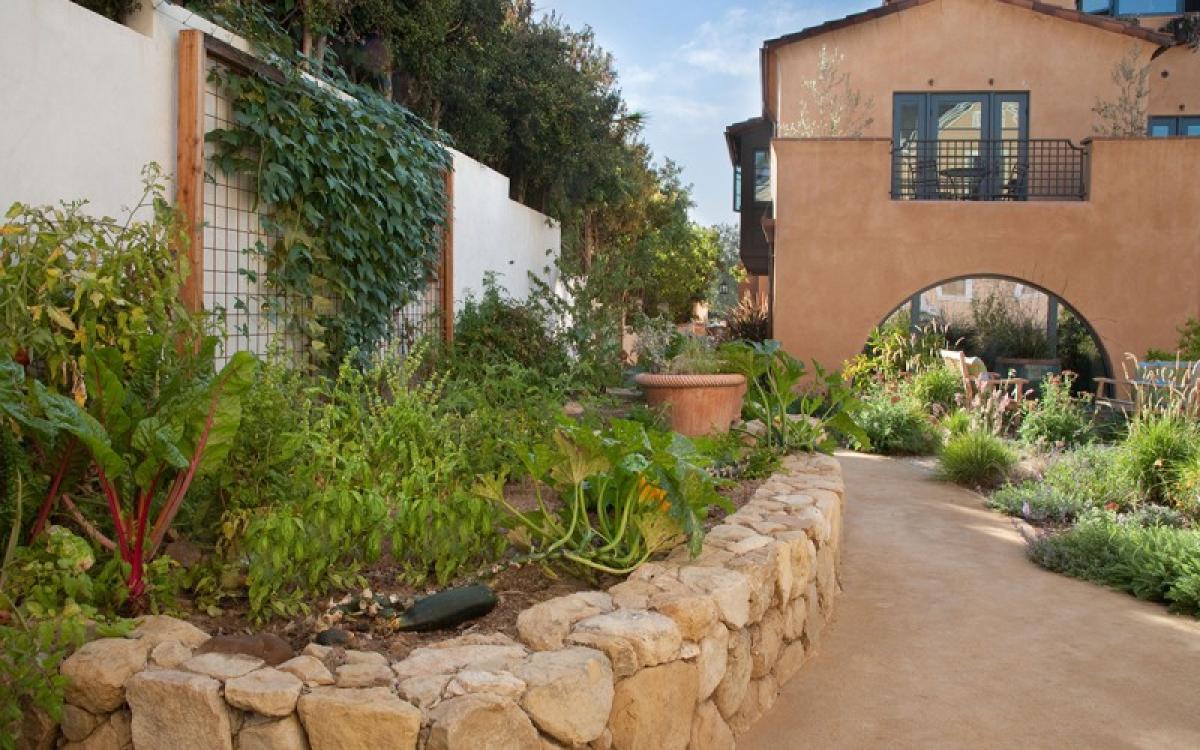Santa Barbara, CA
United States
Victoria Garden Mews, located in the historic El Pueblo Viejo Design District in downtown Santa Barbara, is an infill project that brings together a dense, sustainable, urban lifestyle without sacrificing luxury, comfort or a strong connection to the environment. Three couples, with the dream of “aging in place”, formed a team of passionate green building professionals to design and build four units that share a habitat-friendly open space which provides storm water retention, food production, beauty, and a place to gather as friends. Previous to redevelopment, the 11,271 square foot site held a derelict single-family, Victorian-style house and a few accessory structures dating from the 1890s-1920s. The site now features a historically accurate reconstructed Victorian in the front and a three-unit Spanish style condominium in the rear. The garden 'mews' sits between the two structures and extends via artful walks to the private alley and the public street. The site was chosen for its walkable proximity to parks, schools, shopping and civic opportunities. The use of innovative parking solutions reduces the typical footprint of vehicle-related paving from 40 percent to 5 percent of the lot. photo by: Holly Lepere Photography
- Thompson-Naylor Architects: Dennis Thompson, Architect
- Allen Associates: Dennis Allen, Owner/General Contractor
- Grace Design Associates: Margie Grace, Landscape Design and Construction



