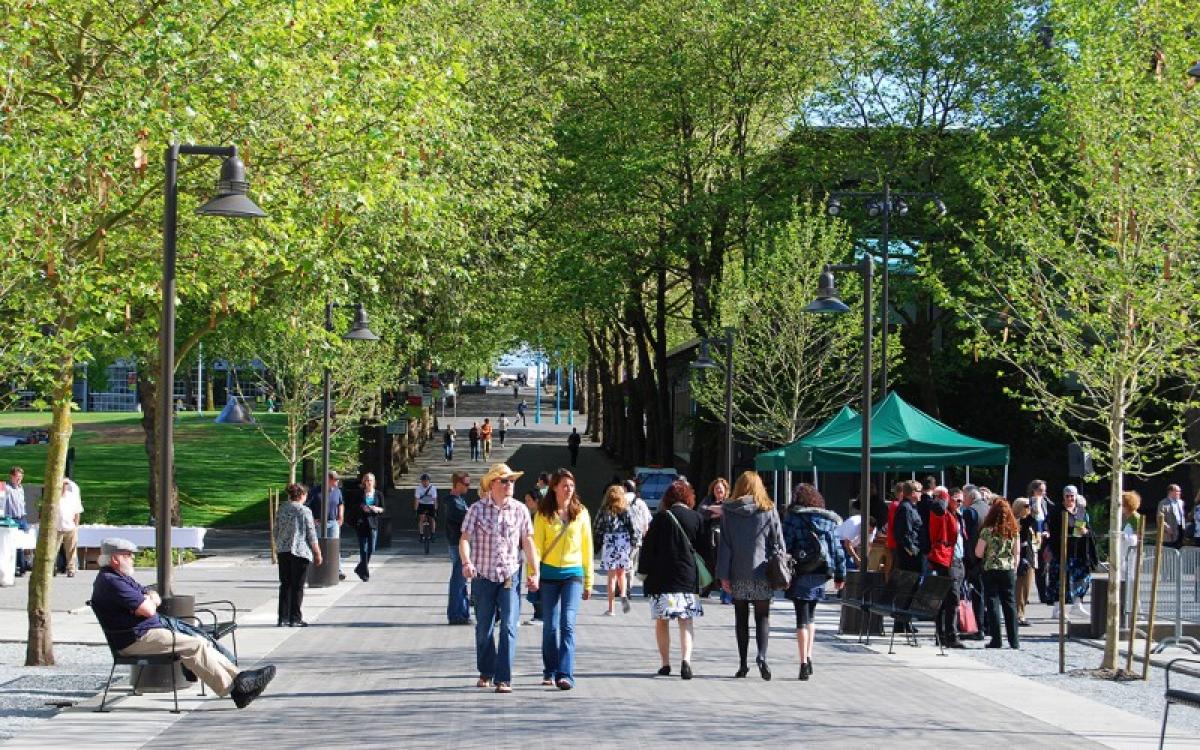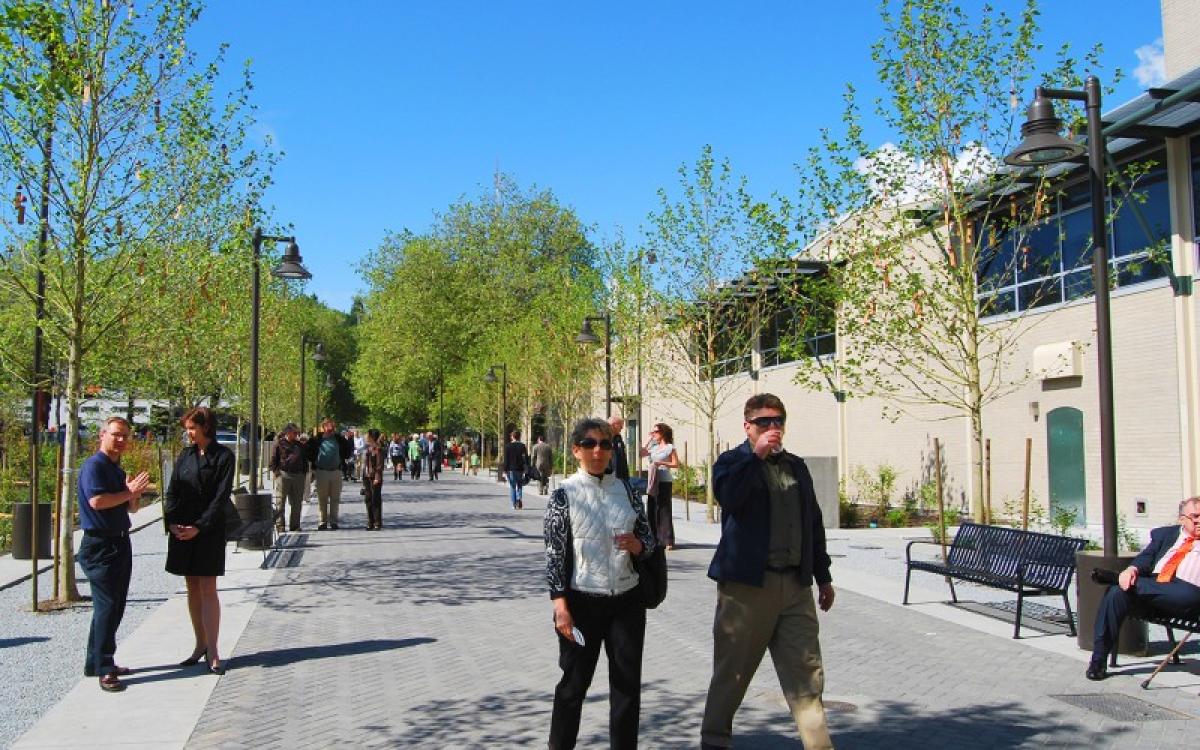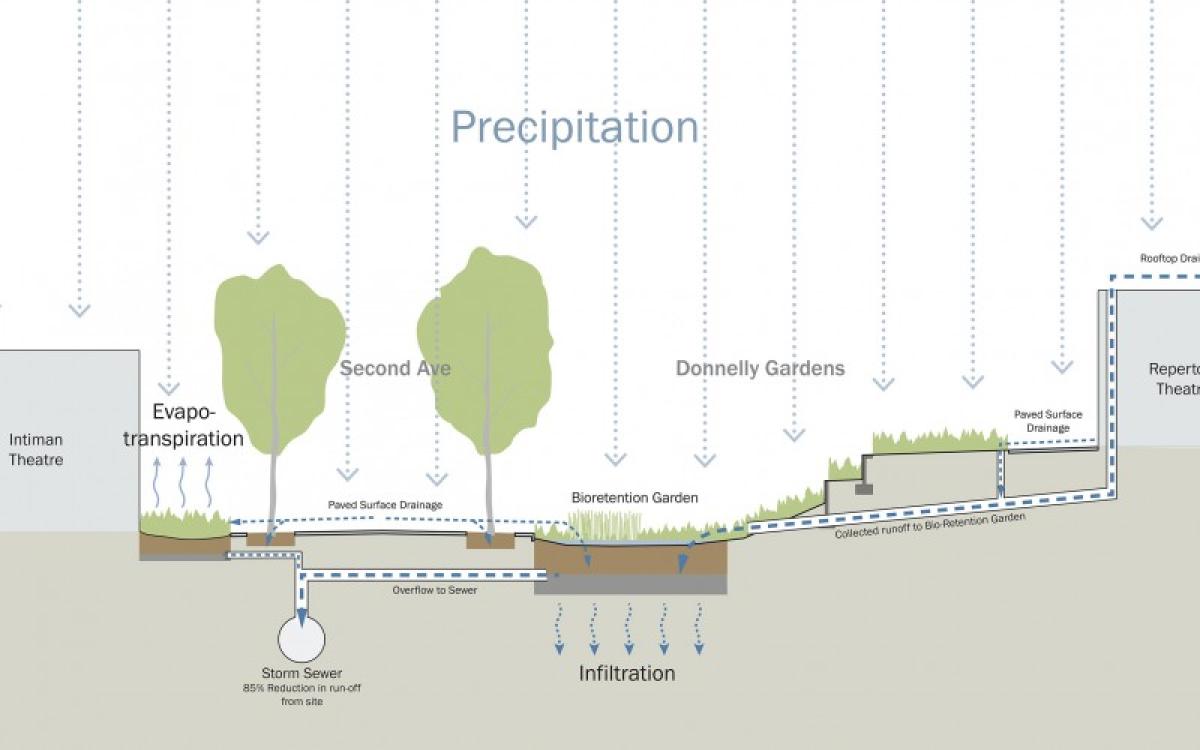Seattle, WA
United States
Theater Commons and Donnelly Gardens is a highly visible sustainable demonstration project at a major entry to Seattle Center, a 74-acre urban park and cultural/arts center in downtown Seattle. The design transformed an existing 1.6 acre parking lot, service road, and isolated lawn area between the Intiman and Repertory Theatres into a welcoming, green, and pedestrian-focused entry for the Seattle Center campus. The site is used on a regular basis by visitors, staff and theater patrons, and during the many outdoor festivals that Seattle Center hosts throughout the year. Sustainability is integrated into the public experience of the space, especially through the treatment of stormwater on the site. The amount of non-permeable site surface is reduced through both the landscape design and the use of permeable unit pavers for the North Entry Court and South Terraces. A large Cascadia Region native plant garden, designed and installed by Seattle Center Landscaping staff, occupies the center of the site. The garden's topography creates a series of connected bio-retention garden basins to collect and filter on-site stormwater run-off. Additionally, the bio-retention gardens were sized to collect and filter the run-off from the Repertory Theatre roof adjacent to the site. This provided a successful precedent for retrofitting an existing building drainage system to connect to a natural drainage system. photo by: Gustafson Guthrie Nichol
- Landscape Architects: Shannon Nichol, Gustafson Guthrie Nichol, Design Lead, Landscape; Amy Cragg, Gustafson Guthrie Nichol, Project Management/Design
- Architecture: Lesley Bain, Weinstein AU, Design Lead, Architecture; Chester Weir, Weinstein AU, Project Architect
- Civil Engineer and Structural Engineering: Drew Gagnes, Magnusson Klemencic Associates, Lead Civil Engineer, Sustainability; Joe Taflin, Magnusson Klemencic Associates, Project Civil Engineer, Sustainability; L. Lief Johnson, Magnusson Klemencic Associates, Structural Engineer
- Lighting and Electrical Engineering: Bev Shimmin, Pivotal Lighting/ AEIEEngineers, Designer; Berne Thorpe, Electrical Engineer
- General Contractor: McClure & Sons
- Client Team: Jim Crary, Seattle Center Redevelopment Director, Project Review/Oversight; Layne Cubell, Seattle Center Redevelopment, Project Planning; Bonnie Pendergrass, Seattle Center Redevelopment, Construction Management; Beth Duncan, Seattle Center Landscape Manager, Plant Section and Maintenance



