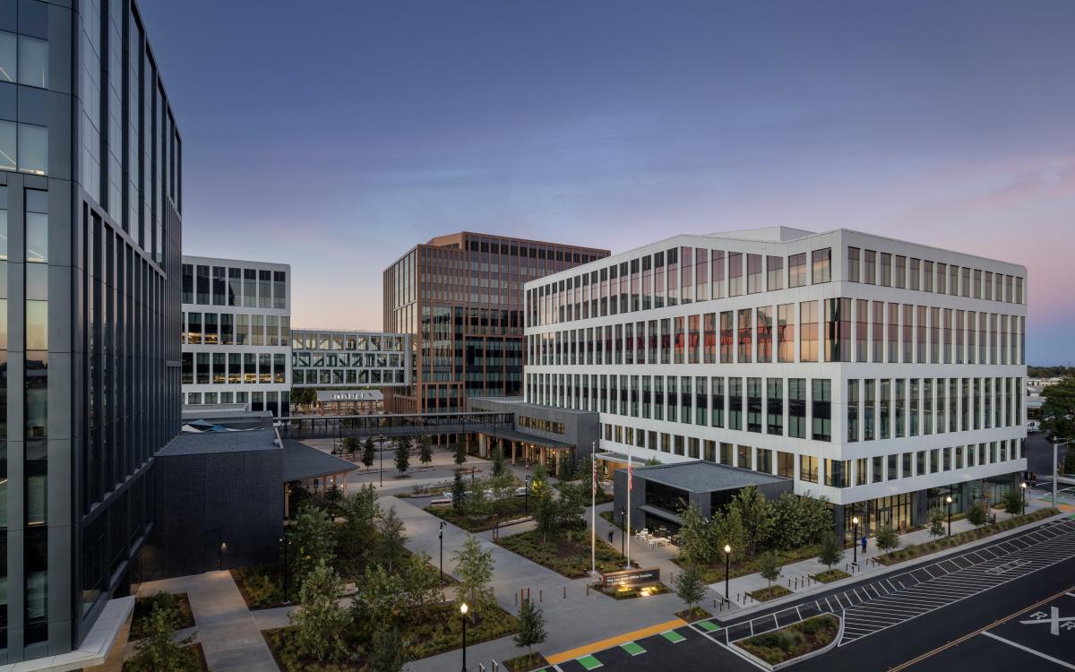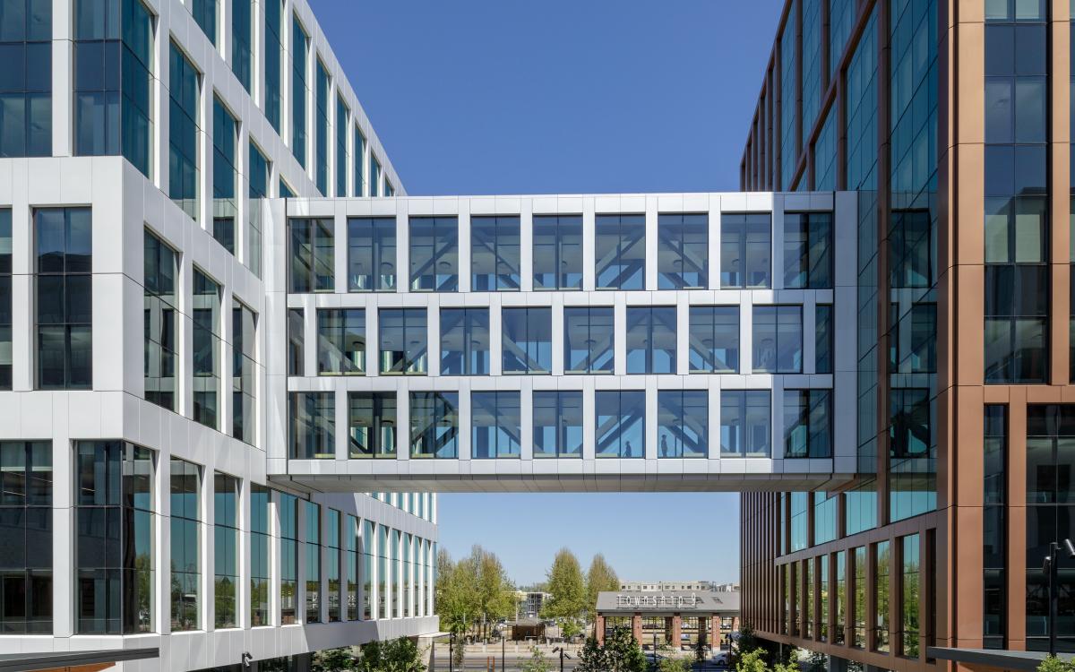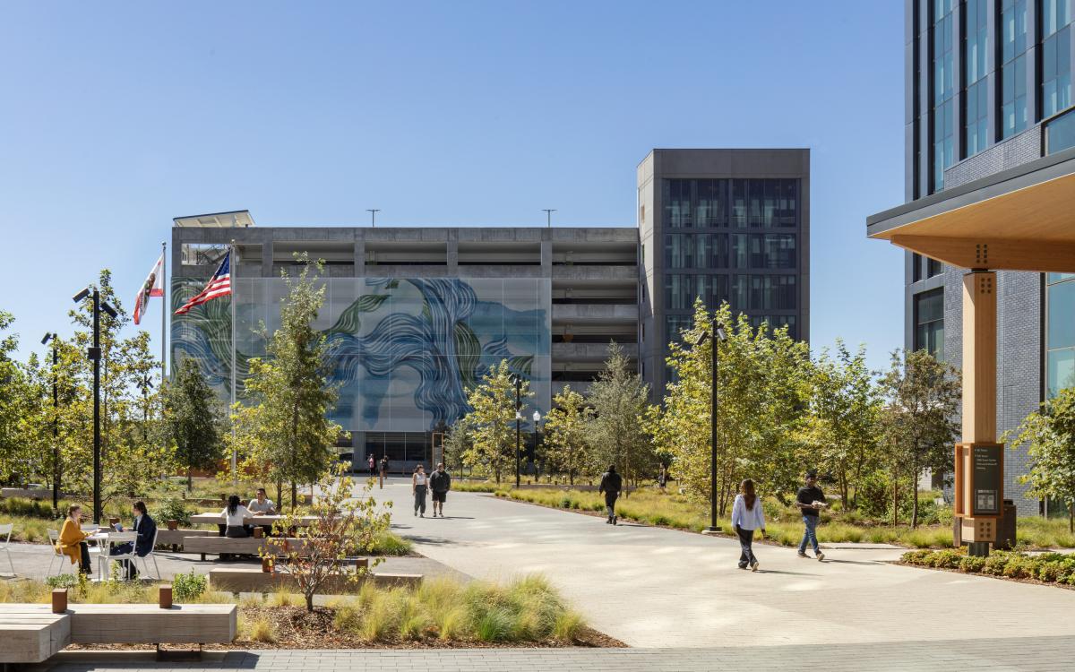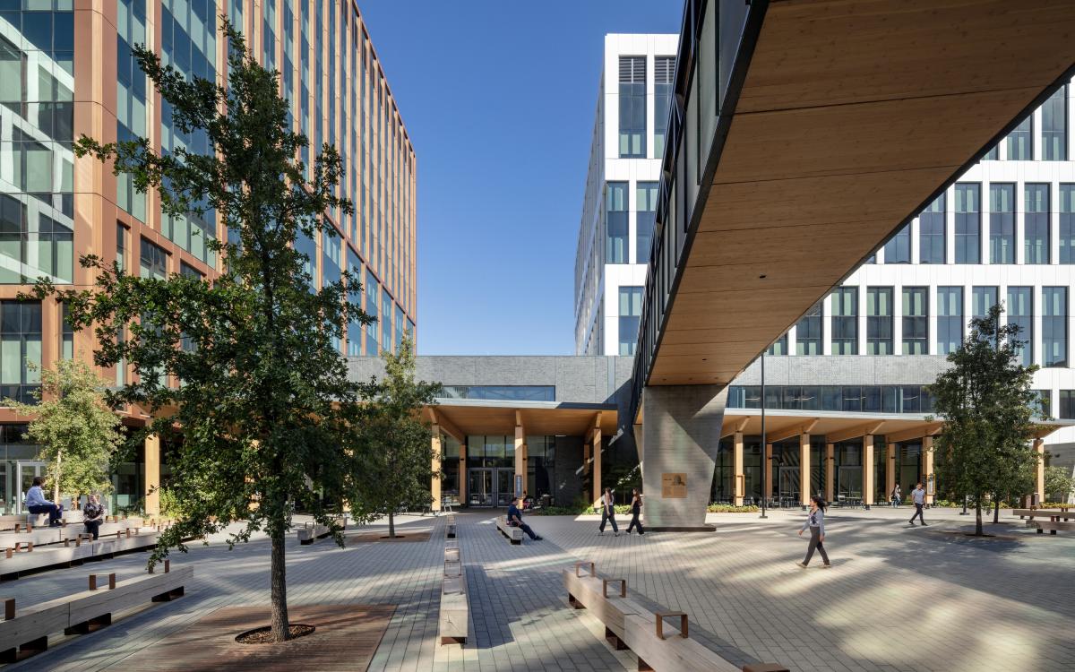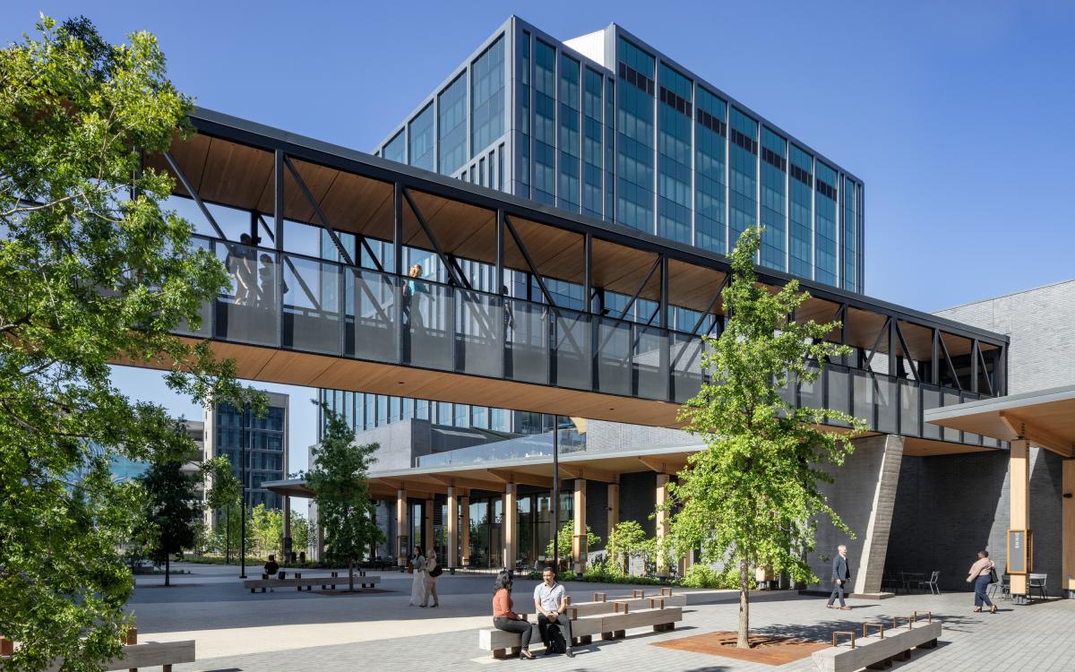Sacramento, CA
United States
The May Lee State Office Complex, a new home for 5,000+ state employees in Sacramento, is the largest zero-carbon, all-electric workplace campus in the U.S. This project provides a case study for how a campus of this scale and complexity can be decarbonized by a holistic approach to minimizing its carbon footprint. The project's sustainability achievements are reflected in its certification as LEED Gold and SITES Gold.
The landscaping features restored native habitats and climate-adaptive plants and trees, significantly reducing the recycled irrigation water demand and increasing carbon sequestration. The spacious courtyard at the center of the project, bordered by the office buildings, creates a relaxing space for mental restoration and gathering.
Uniting various agencies within the California Department of General Services, this is the first development in the revitalized River District—an area being actively transformed from its industrial past into a modern, vibrant neighborhood adjacent to the downtown core. The 17.5-acre campus features four mid-rise office buildings, a rich amenities program, lush landscaping, a separate parking structure, and ample opportunities for micro-mobility and public transit. Together, these elements enhance connections between occupants, buildings, and the evolving urban fabric of Sacramento's River District.
Site context
The site was selected by the State of California to cultivate investment in an underutilized part of Sacramento, near the light rail 'Township 9' station. MLSOC is viewed as an anchor revitalization effort, spurring future adaptive-use and construction projects. The landscape design honors the city’s street grid while the Green Pathway connects MLSOC’s three parcels to create a campus spine, linking the street network to the south, the light rail stops to the north, and ultimately towards the American River.
Formerly an industrial area with printing plant buildings, the site presented challenges such as soil contamination, invasive species, and compacted clay soil. However, it offered opportunities as a pilot project for the river district to clean the soil, restore native habitat, activate the community, and create a destination near the American River. It also provides easy access to public transit, with the 'Township 9' light rail station located across the street.
Challenges and solutions
The project design phase took place during the COVID-19 pandemic, necessitating online meetings with stakeholders and site users to address their needs. The owner, design team, and contractors met online weekly to ensure the project stayed on track and on schedule. Project challenges included soil contamination from previous industrial use, defining native plant communities, compacted soil under the parking lot, and unmanaged on-site stormwater. Solutions included soil remediation, removal of invasive species, and establishing stormwater treatment on-site. These measures ensured the restoration of the native plant community and created a sustainable landscape.
Sustainable Features
- Stormwater Management System: The site features permeable pavers, multiple bioswales and detention basins for stormwater treatment, capable of handling 80th percentile rain events.
- Planting and Soil: Contaminated soil was cleaned and replaced with clean soil and new plantings. Approximately 77% of the landscape was restored with native planting communities. The use of either native or climate-adaptive plants will save up to 75% of irrigation water once established. An irrigation system was established to accommodate recycled water (purple water). Carbon sequestration from trees over 50 years will increase by 1200% compared to existing site conditions.
- Site Furniture: The project utilized recycled materials (e.g., crushed concrete from site demolition as road base) and salvaged materials (e.g., timber logs for benches). Site furniture was designed for adaptability and disassembly, with bolted connections and sand-set pavers.
Environmental, Social, and Economic Performance Benefits
The MLSOC project restored native habitat and included amenities such as offices, shops, parking, an auditorium, food halls, a gym, and childcare facilities. It promotes public health by connecting to existing bike lanes and providing ample open spaces surrounded by plantings for mental restoration. Scheduled indoor and outdoor gym activities and large gathering spaces enhance social connections. The project also promotes equitable site uses by keeping the site open all year round with free access to the public.
Cost Comparison of Sustainable vs. Conventional Strategies
The project realized significant cost savings by adopting sustainable strategies over conventional ones. Utilizing recycled materials for the road base, crushed on-site, reduced both material and transportation costs. Sourcing small rocks and boulders within 10 miles of the site minimized the carbon footprint and supported the local economy. For the building, adherence to California Title 24 building codes ensured sustainable design from the outset. Achieving LEED Gold certification and performing 25% better than Title 24 requirements underscored the project's efficiency. Additionally, $1.3 million in electrification cost savings and $755,000 in lighting cost savings were realized through Sacramento Municipal Utility District (SMUD)’s incentive program.
Maintenance and Monitoring
The project promotes long-term sustainability through low-maintenance design and practices. Native plant communities were selected to support biodiversity and minimize maintenance requirements, reducing carbon emissions. Regular maintenance focuses on keeping trees healthy and removing invasive species. Waste management services handle the collection and separation of recycled and organic trash, further enhancing the project's sustainability.
Lessons Learned
A positive takeaway from the project was the success of the ‘Partnering Program,’ which fostered collaboration among the owner, designer, contractor, long-term maintenance crew, and trade partners from an early stage. Quarterly meetings allowed each entity to share thoughts, constraints, and project priorities, ensuring alignment with sustainability goals.
Conclusion
In summary, the May Lee State Office Complex significantly enriches the social fabric of Sacramento’s River District while enhancing ecological and economic values. By providing accessible and inclusive public spaces, it fosters a sense of community and promotes social interactions. Sustainability features, such as stormwater management, native plantings, and recycled materials, not only contribute to environmental health but also enhance the well-being of the community. These sustainable practices promote public health, mental restoration, and social connections, ensuring a thriving, connected community.
Article Author
Xinxin Shen (Associate at RELM, SITES® AP, Landscape Designer for MLSOC)
Project Team
- Owner: California Department of General Services (DGS)
- Construction Manager / Owner’s Rep: Kitchell
- General Contractor: Hensel Phelps
- Architect: ZGF
- Landscape Architect: RELM
- Civil Engineer: Morton & Pitalo, Inc.
Photo credit: Magda Biernat

