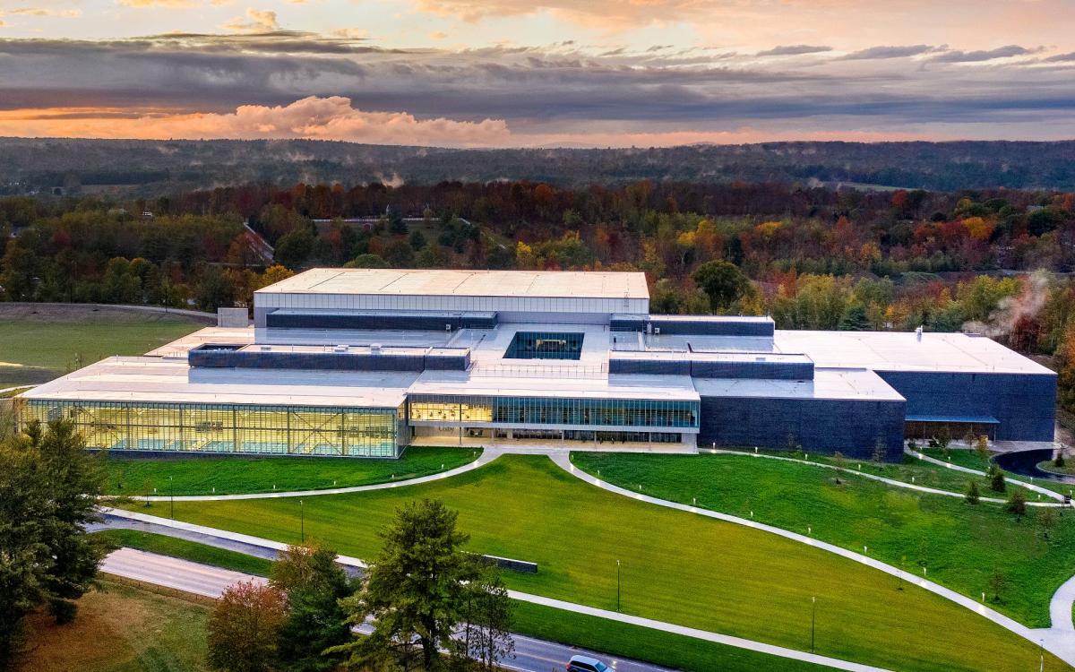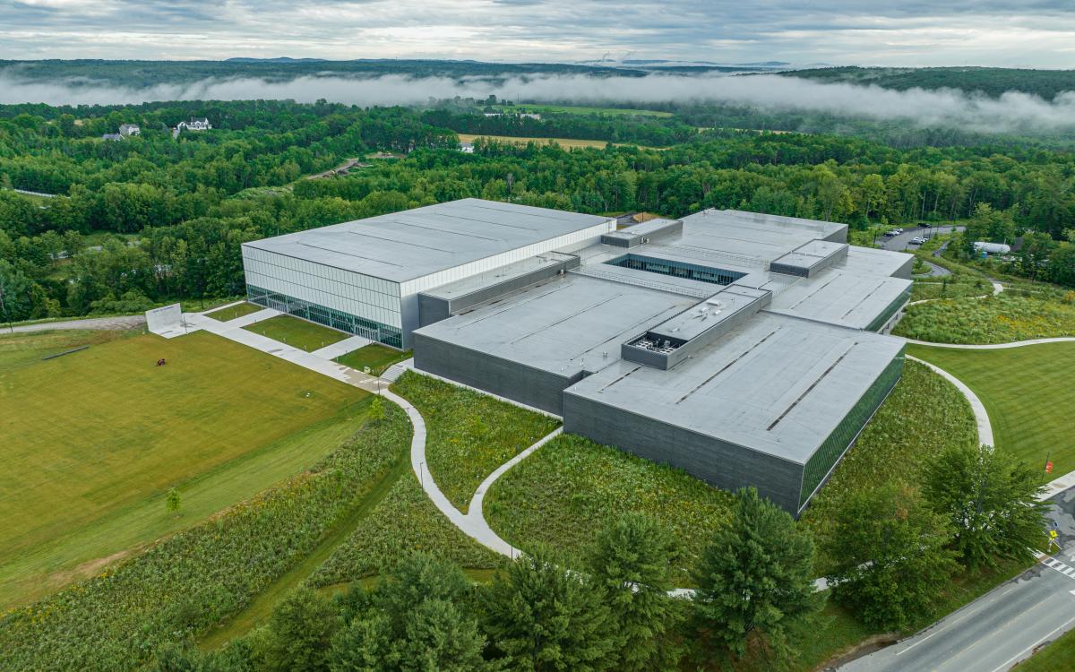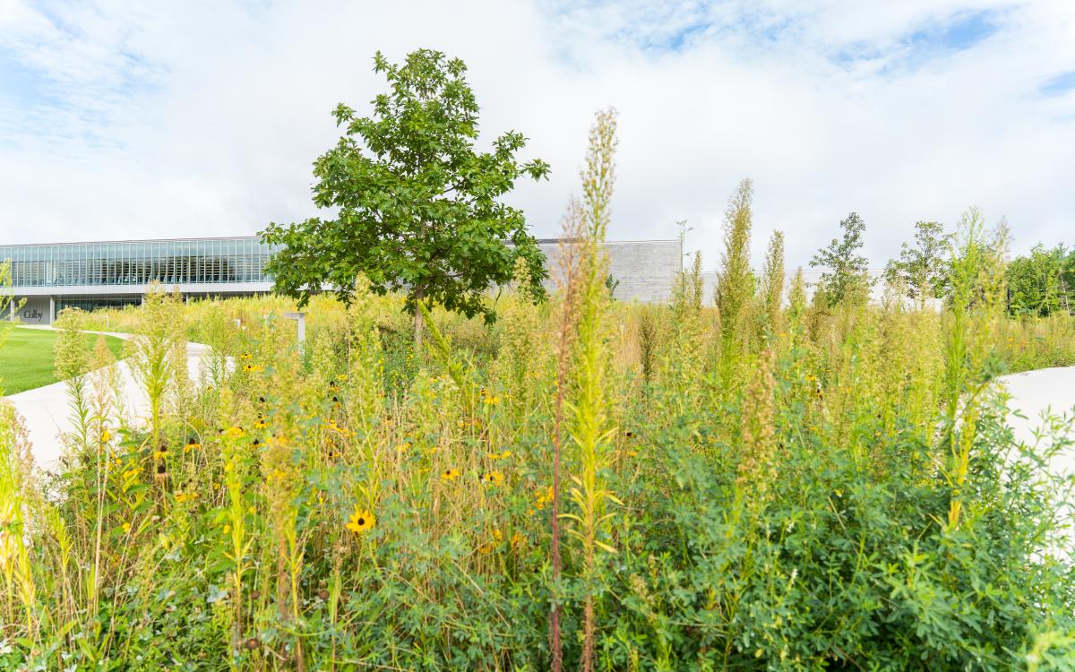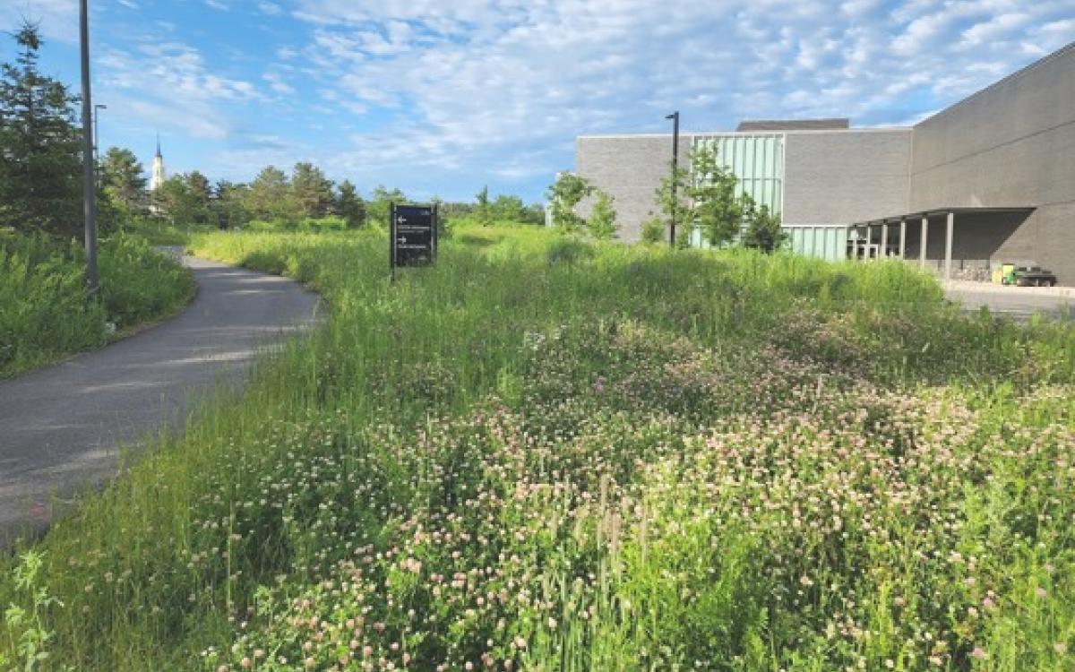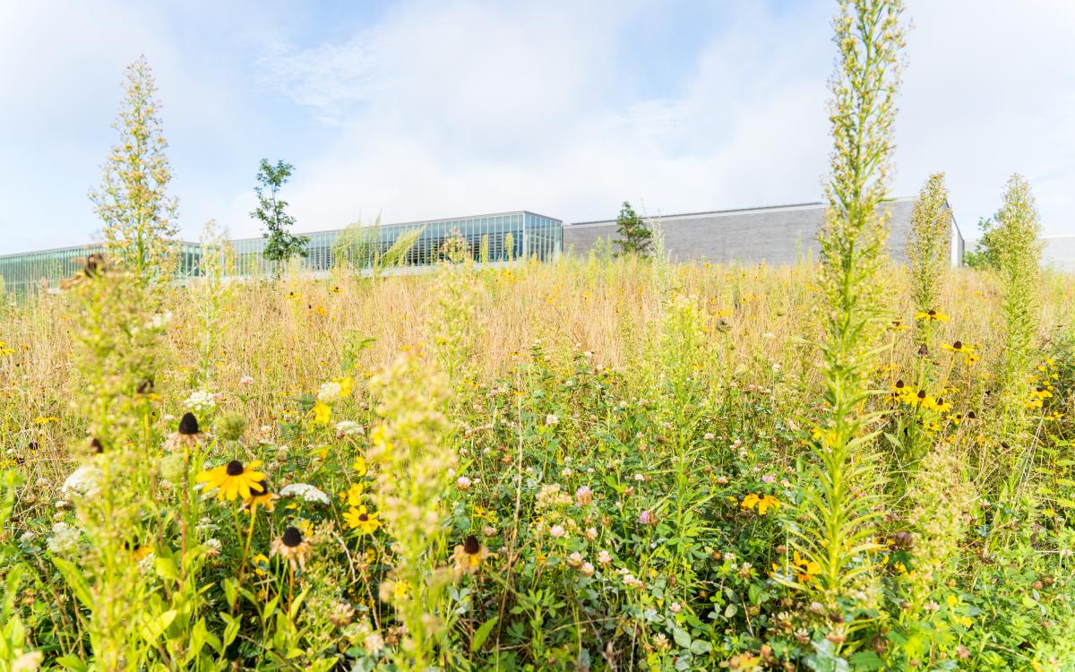Waterville, ME
United States
The Harold Alfond Athletics and Recreation Center is a new construction project at Colby College in Waterville, Maine. The college is one of only four higher education campuses to achieve carbon neutrality in the United States as of 2022, and plans to use the Sustainable SITES Initiative as its campus landscape standard for all major projects moving forward.
The SITES certification process was led by Thornton Tomasetti in collaboration with the design team of Hopkins Architects, Sasaki, Arup and MVVA.
It is the first SITES project to achieve Gold-level certification in the state of Maine and in New England. In fact, its Gold-level certification, Colby College Athletic Complex holds the highest achieved level of SITES certification in New England as of June 2022. Colby plans to use the Sustainable SITES Initiative as its campus landscape standard for all major projects moving forward.
The new building and surrounding landscape are the epicenters for campus athletics, recreation, health, and wellness. This facility is home to a range of program types and venues, including a multi-purpose field house (containing an indoor track and tennis courts), ice arena, 50-meter pool, competition gymnasium, squash courts, strength and fitness center, climbing wall, multipurpose spaces, locker rooms, sports medicine facilities, offices, and outdoor amenities.
Due to the dramatically sloped site, it was decided that the fields would be orientated such that they would be stacked from east to west and the game venues would be depressed into a “bowl” arrangement. This allows seating for spectators on the slopes surrounding the venues. It was decided at that time that w the slopes would be planted with more of a meadow mix grass that will only need to be cut twice a year, which greatly lessens the maintenance required, fuel emissions, and the acoustics of the surrounding area.
There was an existing trail system in the wooded area to the North of this area that had been in disrepair. This project now connects to trail access points, and with the assistance of the facilities ground crew in rehabilitating those trails, there is a usable wooded walking trail network for the Colby and surrounding communities to use.
The uses of this site, ranging from varsity sports, to intramurals to health and wellness classes for the college community and extending to local organizations and other groups for of time uses during evenings, weekends, and summer months, make this site a great resource for an extremely large group of diverse teams and individuals.
The final piece of the project to be completed was the landscaping. All walkways and roadways are ADA accessible, and dedicated handicapped seating areas were incorporated. The vegetation was established to create stable slopes that will stand up to the high foot traffic such a venue creates. The sloped banks will be only mowed twice a year, as the vegetation is a meadow mix, not a fine lawn. This greatly reduces the amount of maintenance required. The tree stumpage as well as other organic material found on site was used for erosion control measures, which minimized environmental impact. Non-invasive, native plants require minimal maintenance and will help augment the rural landscape of the campus.
Learn more about Colby College’s SITES leadership in this article, or watch the Community Call with Colby’s leadership.

