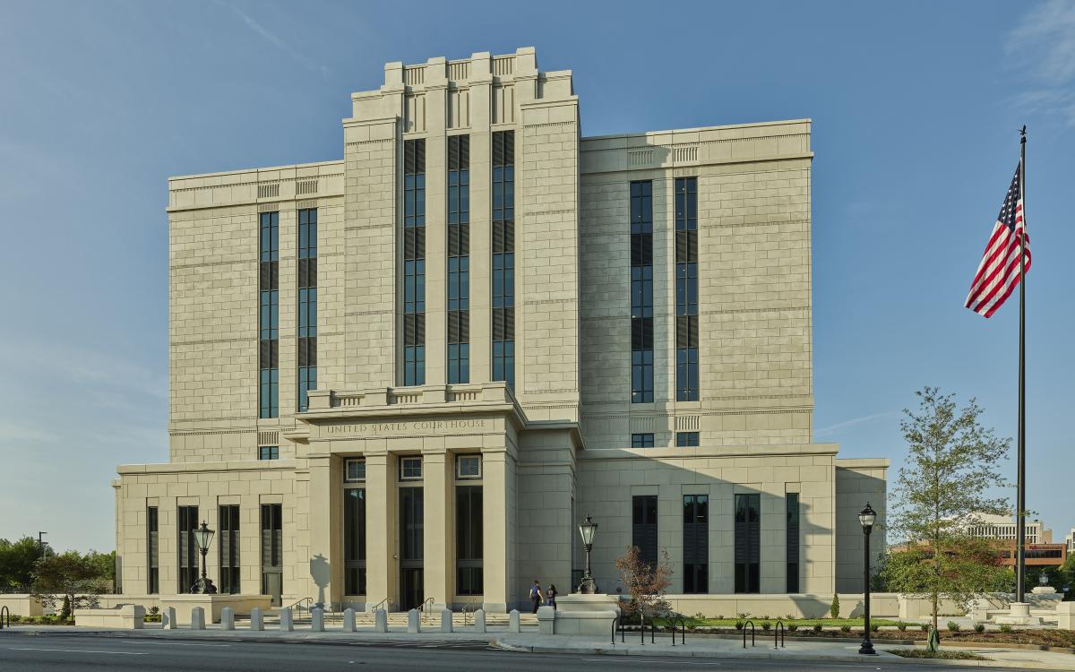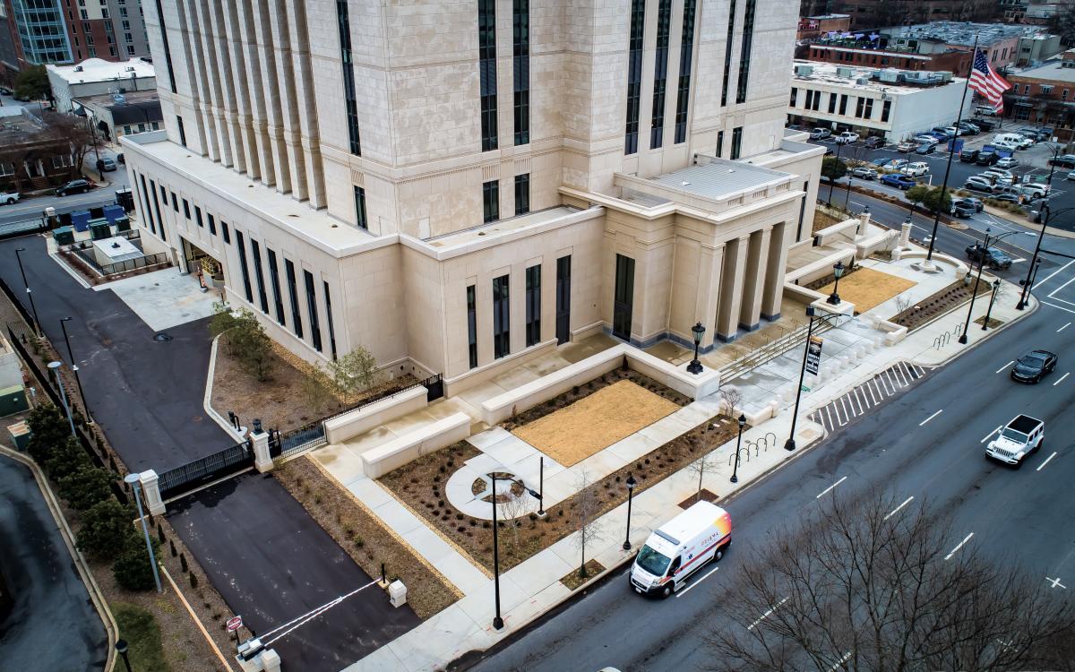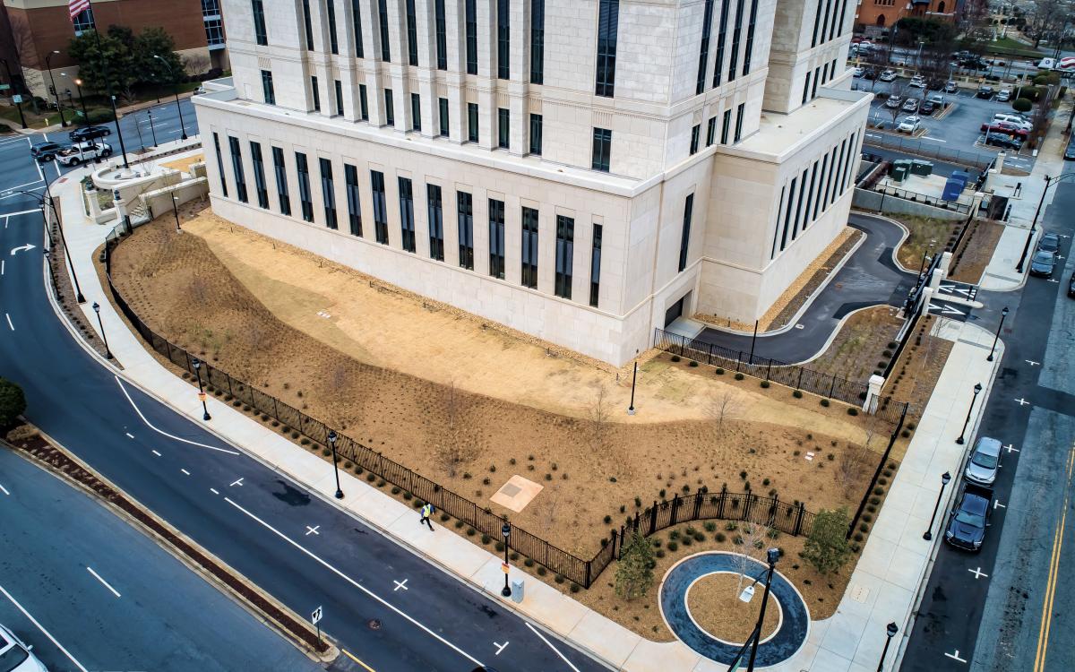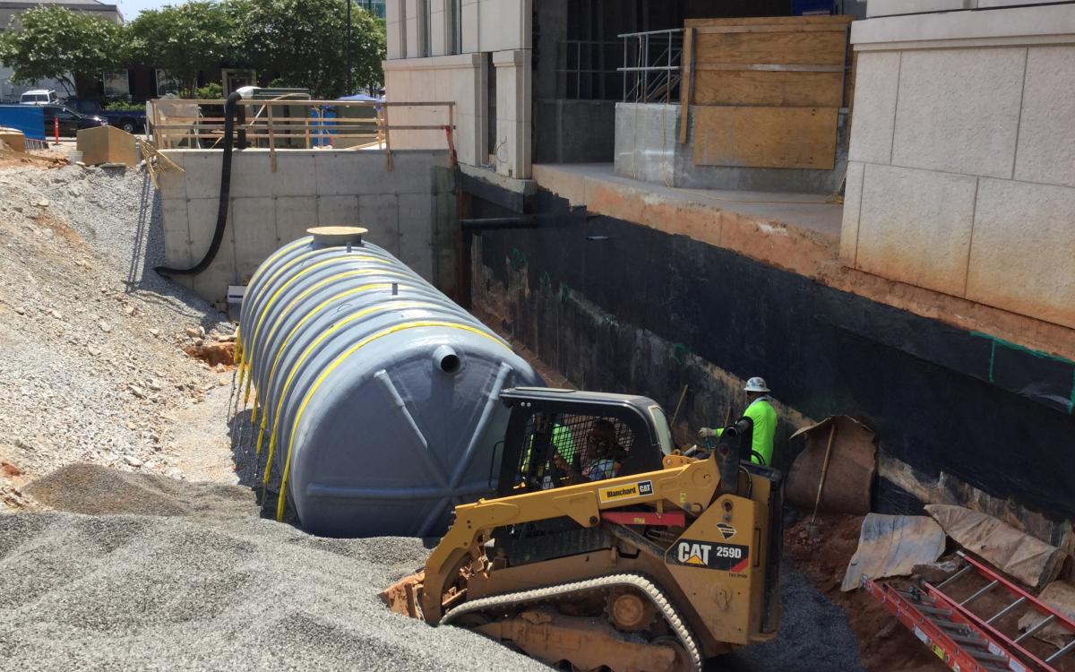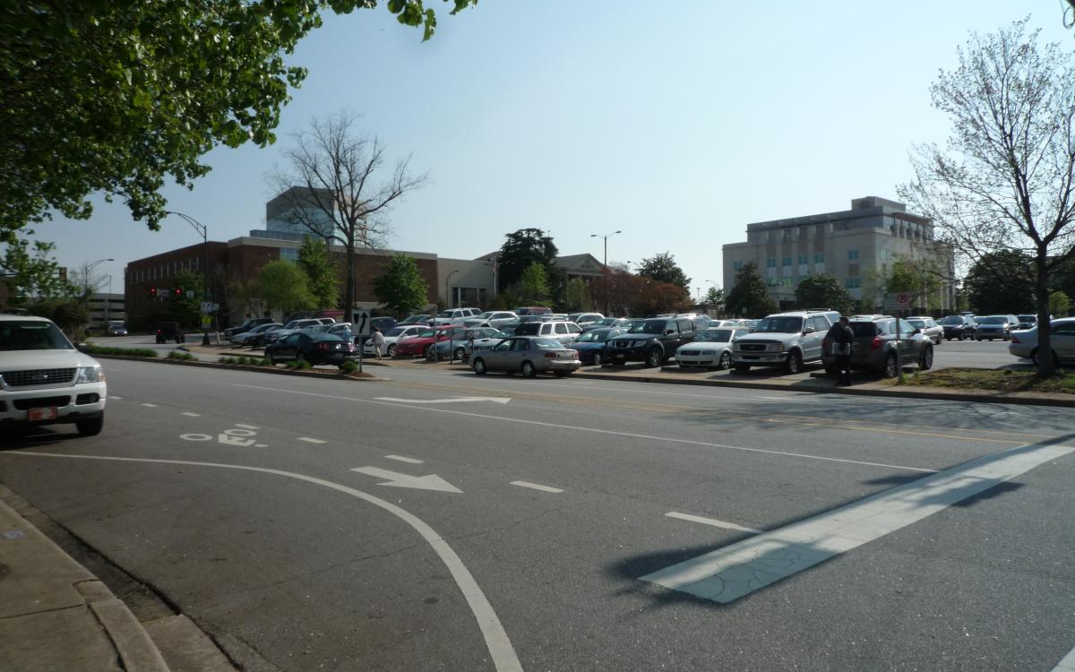Greenville, SC
United States
The LEED Gold-certified Carroll A. Campbell Jr. Federal Courthouse was designed and constructed to earn SITESv2 Silver certification as part of the U.S. General Services Administration’s adoption of SITES Silver certification for its capital construction program. It is GSA’s first courthouse project to be SITES-certified under version 2 of the rating system and the first SITES-certified project in South Carolina. Located in the downtown area of Greenville, South Carolina, the project team worked to create a high-impact landscape within the compact space that accounted for the needs of the building users and the local environment.
Managing water use
Landscape irrigation practices in the United States typically consume large quantities of potable water. To avoid this, the Courthouse landscape was designed to include regionally native and adapted plants to reduce the need for supplemental irrigation. Condensate and rainwater are collected in an underground storage tank to completely eliminate the need for potable water use. Harvested water in excess of irrigation need is utilized for ground water recharge.
As a former parking lot with highly compacted soils, it was difficult to prepare the site for sustainable stormwater management systems such as bioswales and infiltration. The project removed the poor-quality soil and replaced it with a highly efficient engineered bioretention soil mix.
A bioswale area and rain harvesting cistern improve water quality by conveying and capturing runoff volumes generated on site and encouraging natural filtration through plant material and engineered soils. The development of multiple recharge depressions allowed for infiltration across the site, rather than only at a single depressed area, thus maximizing the available open space for sustainable stormwater management. The project fully captures site runoff and contaminants from the 95th percentile storm event.
Benefits for Greenville
There were many community benefits of pursuing a SITES sustainable design for this project. The prominence of the project as a federal courthouse in the heart of downtown Greenville make it a highly visible example of responsible landscape development and an educational tool for seeing sustainable design practices and healthy natural systems at work.
The project also has a positive impact on the local environment. Sustainable stormwater management keeps the site from overburdening local stormwater infrastructure and flooding challenges the City of Greenville is currently facing. The project also provides an example of how urban projects can integrate stormwater solutions on-site in a sustainable way.
The incorporation of a pollinator garden allowed for the creation of a valuable habitat for regionally significant species, despite the generally small size of the site. The specification and planting of high-value pollinator-supporting species will support the local fauna and vegetative health not only of the site but also of the surrounding city.
“One lesson learned from this project is the value of considering and incorporating sustainable design from the earliest stages of the project,” explained the design team, Seamon Whiteside & Associates. “Exploring sustainable design options as you develop the early phases of the design, allows sustainability to be integrated into the project on a foundational level, rather than being tacked on as an afterthought. By pursuing sustainable design from the outset of the project, low-impact design goals can inform the design process and shape the design from the beginning.”
The project team
Owner: United States General Services Administration Atlanta; Architect: HBRA Architects, Chicago, IL; Civil and Landscaping: Seamon Whiteside & Associates; Structural Engineering: MMSA, Inc.; Blast Design Consultant: Applied Research Associates; Mechanical/FP/HVAC: MECA, Inc.; Associate Architect: LS3P Associates, LTD.; Electrical Engineering: Burdette Engineering, Inc.; Lighting: Claude Engle Lighting; Acoustical Consultant: Jaffe Holden Acoustics; LEED and SITES Consulting: Crozier Architecture, LLC.; Contractor: Brasfield & Gorrie LLC; Commissioning Agent: Jacobs Engineering Group.

