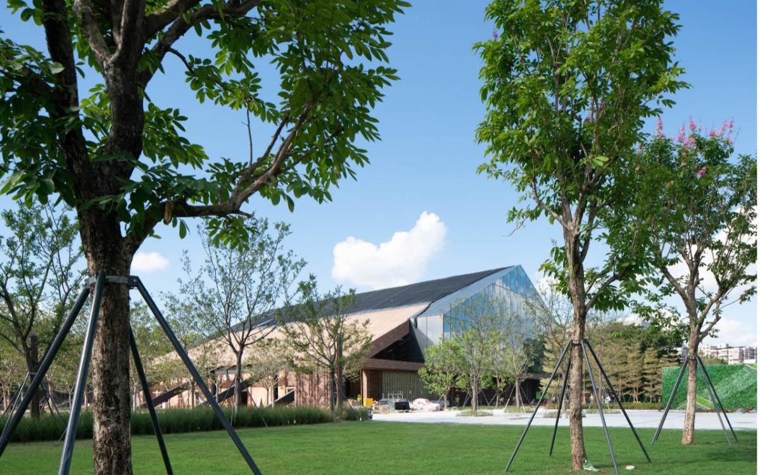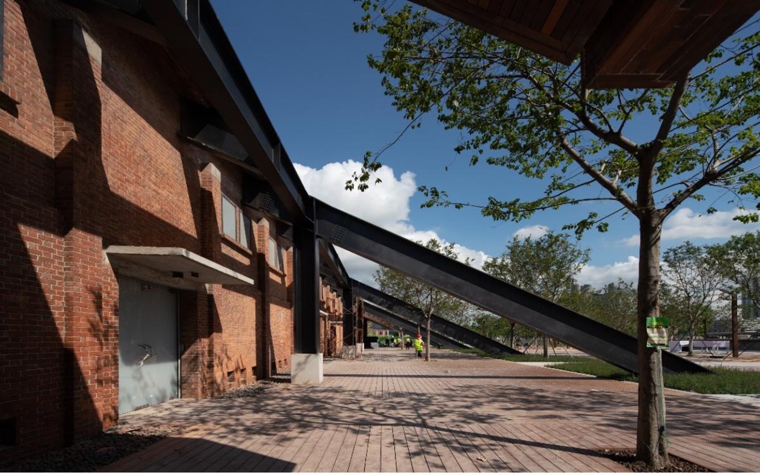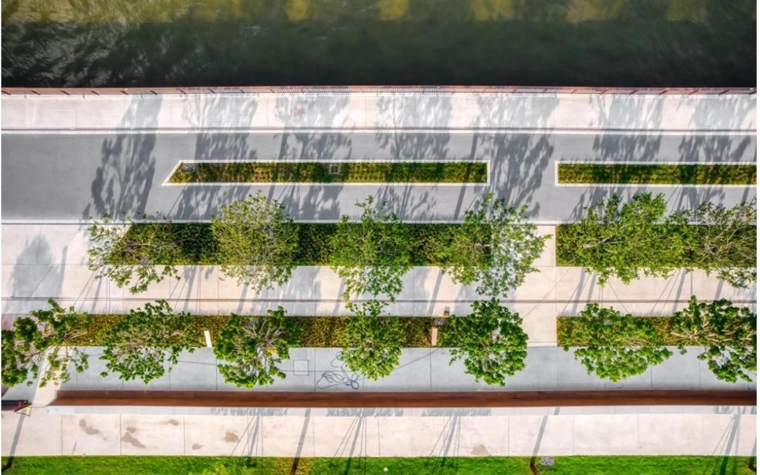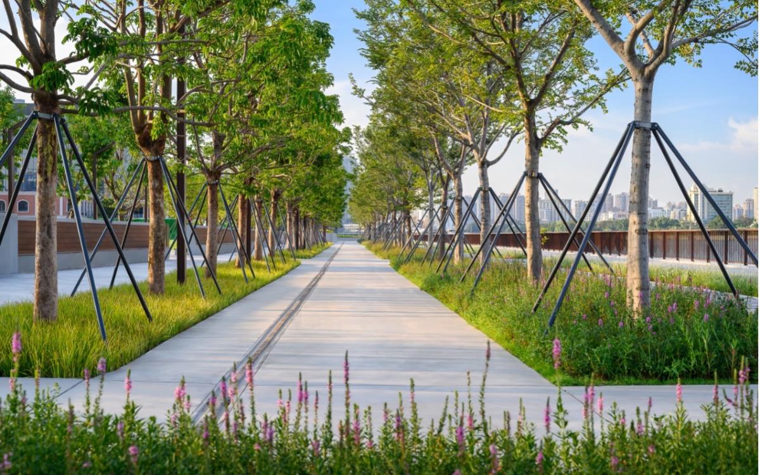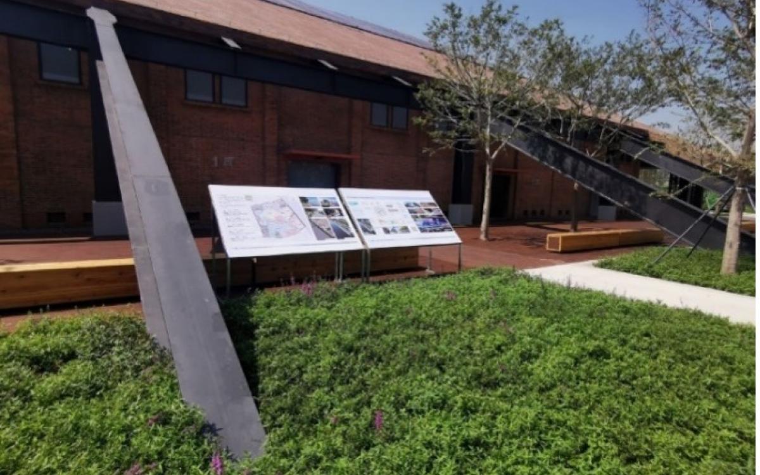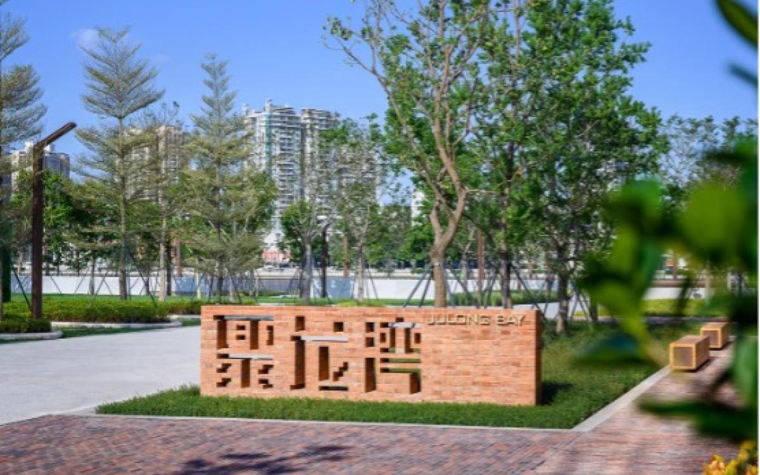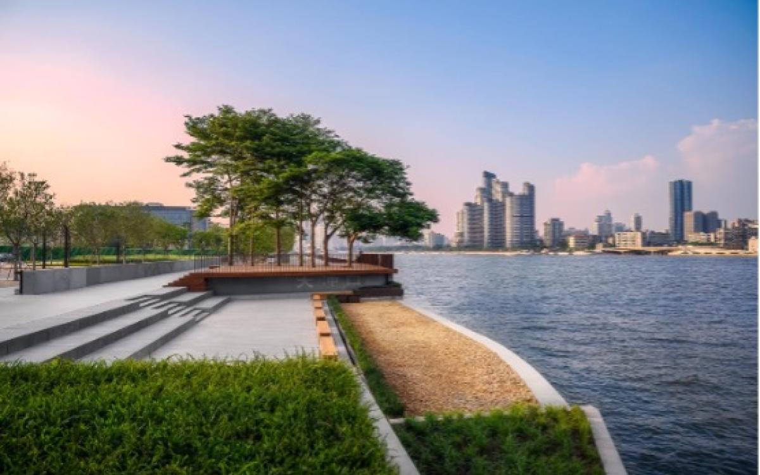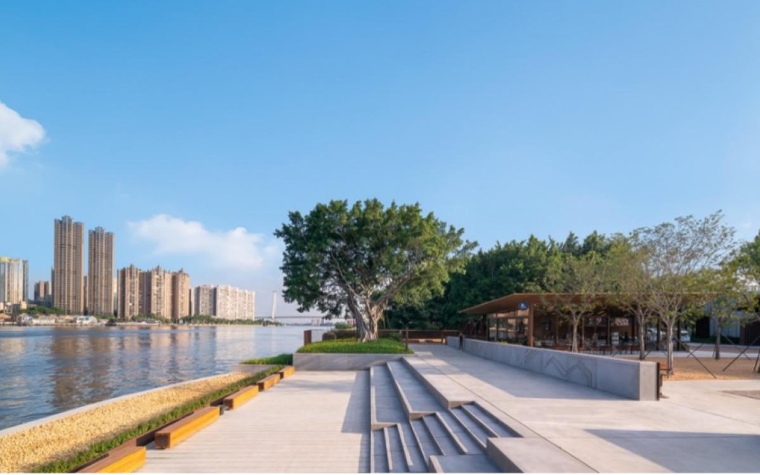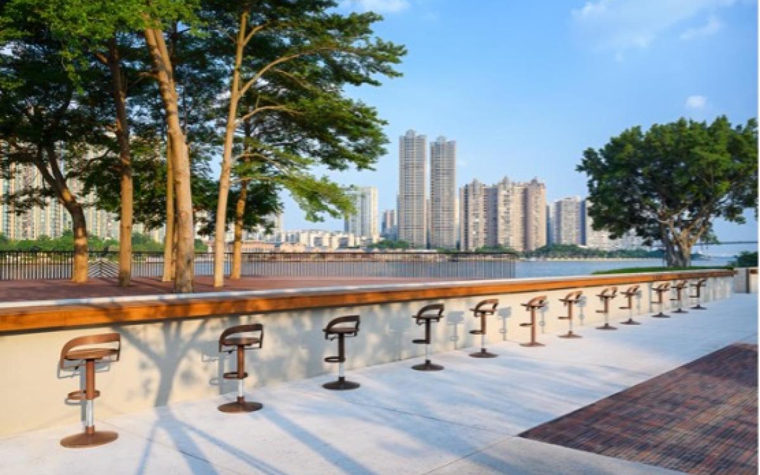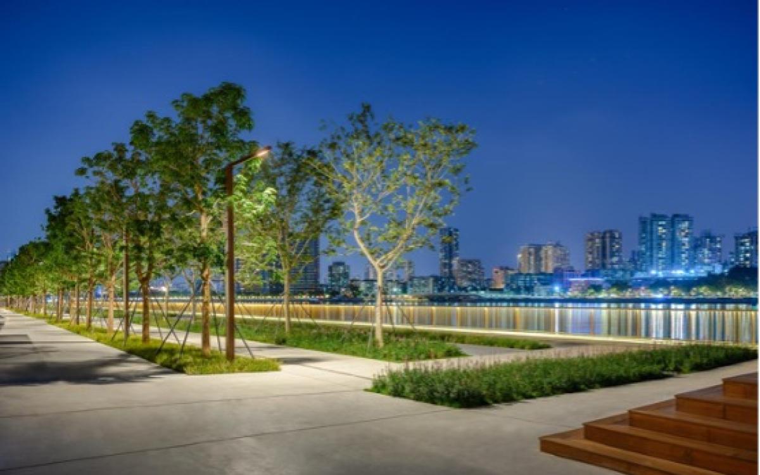Guangzhou Shi
Guangdong Sheng,
China
The site of what is now the Bai’etan Exhibition Center was a large-scale warehouse area with a long industrial history in Guangzhou, originally built in the 1970s. The once prosperous warehouse had moved away from its past uses, and the original functions of the warehouse could no longer meet the needs of modern urban development. The Center has achieved further exploration of sustainable development, comprehensively integrating environmentally friendly design, community-driven fundamentals, sustainable material usage and low-carbon strategies, supplying residents of Guangzhou Bai'etan Julongwan District with an inviting landscape that promotes health and wellbeing.
In line with China’s “Sponge City Initiative” and carbon neutrality goals, the Bai’etan Exhibition Center utilized the SITES Rating System to apply principles of low-impact, sustainable landscape development. Diverse functional stormwater features were installed to reduce river pollution, flooding, and potable water use. The total annual runoff control rate of the project has reached an excellent standard compared with other projects in China, retaining and infiltrating the precipitation volume at a very high level. An estimated annual cost savings of over $8,000, this natural stormwater management sets a benchmark for municipal water treatment methods in Guangzhou. Combining low-carbon equipment with nature-based climate solutions reduces at least 60% of the site’s electricity consumption and over 100 tons of carbon emissions per year.
By repurposing materials from existing structures on the site, the project saved an estimated total of over 20% of the site construction material costs as well as more than 150 tons of carbon emissions per year. Red bricks and concrete from the existing warehouse were reused to build the Center’s park path, plaza, and rest area pavement. Wooden beams were processed from local demolished buildings into two dozen seating areas that can accommodate up to 120 people. Integrating these reclaimed materials into the Bai’etan Exhibition Center maintains the unique identity of Chongkou industrial history. Several preexisting banyan trees on-site, synonymous with Lingnan culture, were preserved and protected amid construction, now providing a comfortable microclimate and green waterfront.
The project is located along an important ecological corridor of the Pearl River Delta, which presented an opportunity for the team to design the site to local wildlife’s benefit. Native vegetation planted along the riverbank not only reduces irrigation and maintenance costs, but also provides a vital lifecycle habitat for Dachongkou amphibians as well as a steppingstone for bird migratory patterns. Signs and interactive QR scan maps around the site illustrate the region’s biodiversity in a way that supports environmental stewardship and education.
As the first SITES project to achieve Platinum level certification in China, the Bai’etan Exhibition center advances best practices in international sustainable landscape architecture and demonstrates a higher standard in the pursuit for ecological landscape improvement.

