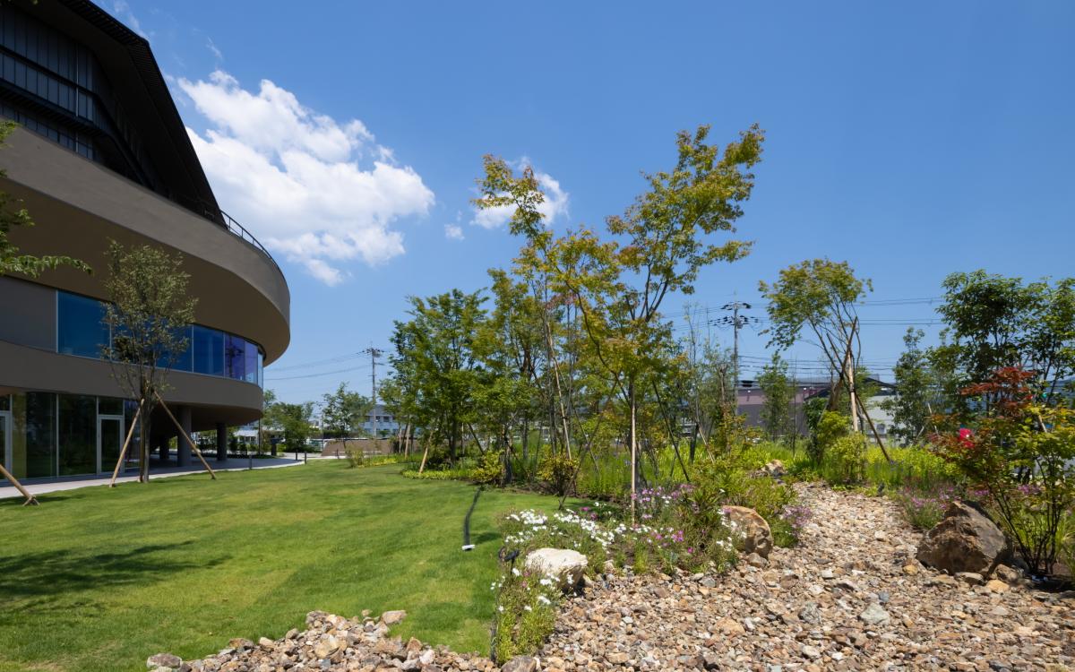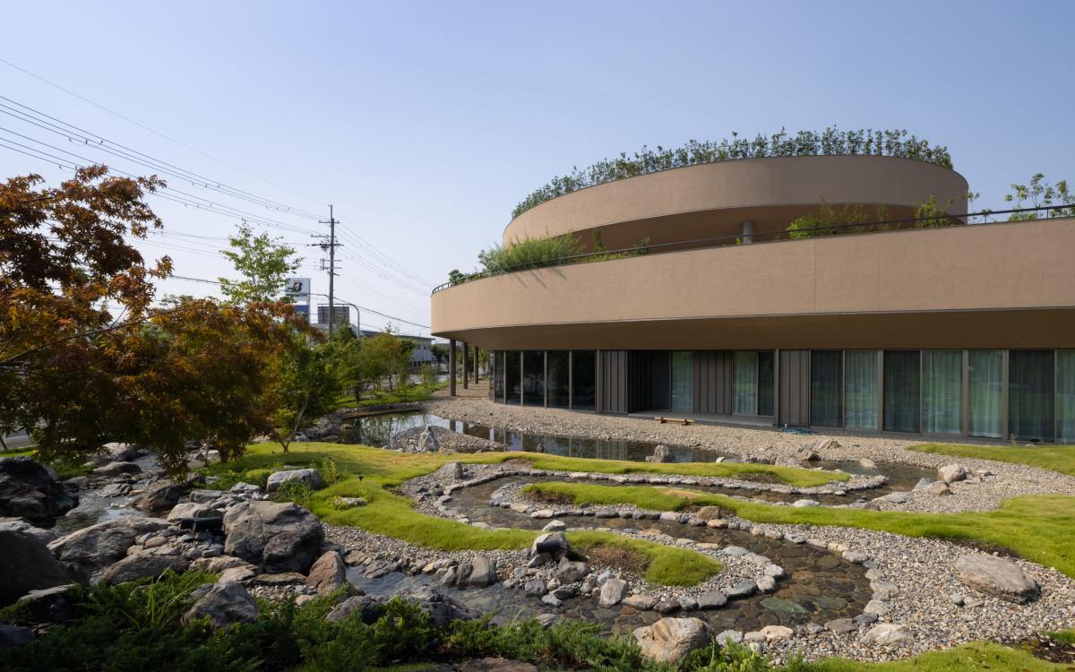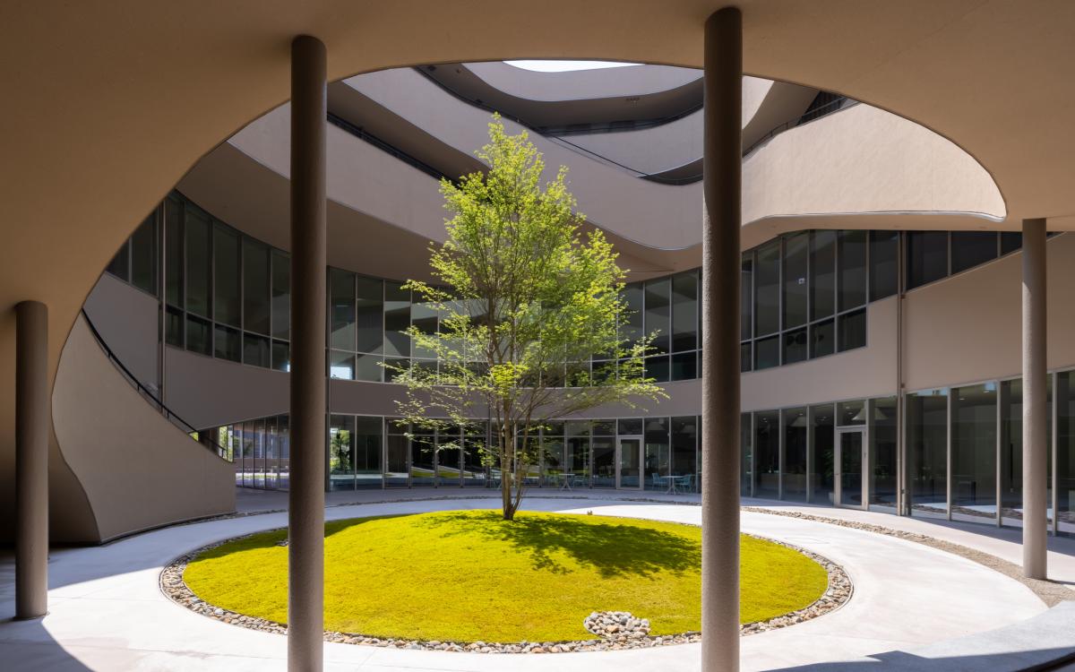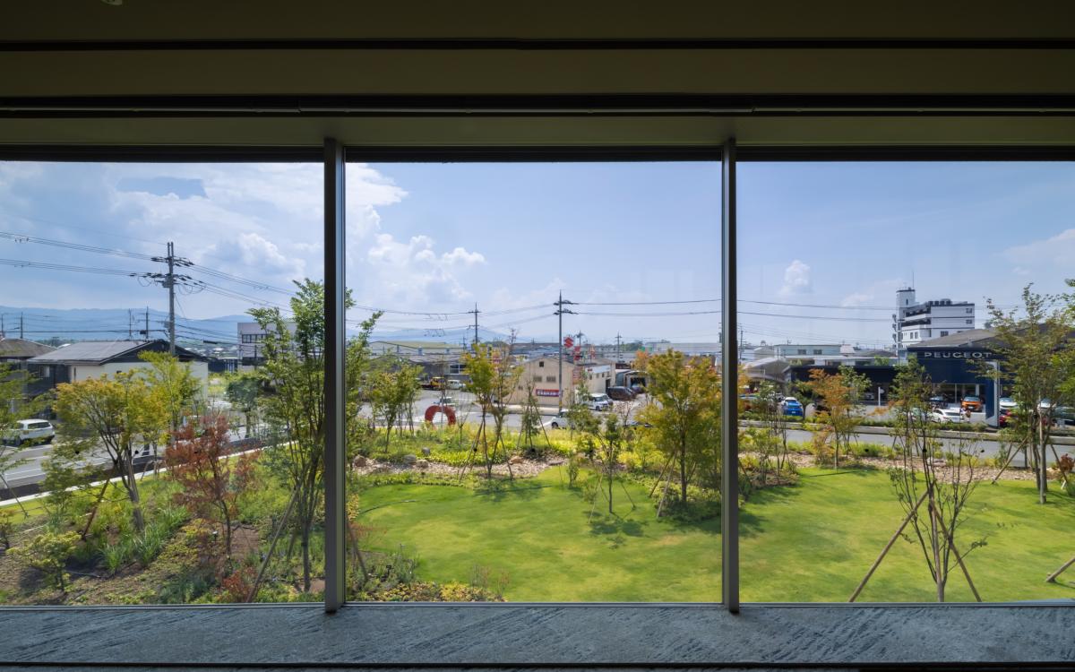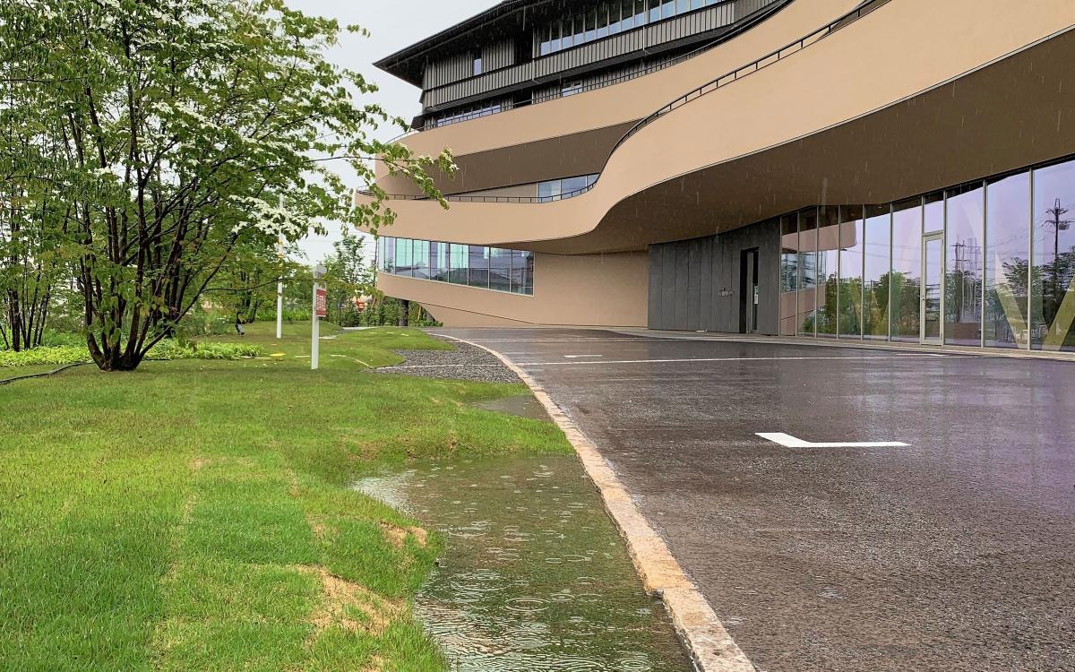Nara
Japan
Daiwa House Industry Co., Ltd. has opened the Daiwa House Group MIRAI KACHI KYOSO Center in Nara, Japan. This facility is a place where all generations, from children to adults, can learn, think, and grow together, and where human resources who co-create the values of the future can be nurtured together with society. The outdoor space is always open to the public, and anyone can freely stroll around and feel the seasons.
This project has received three certifications simultaneously: SITES, LEED, and WELL. This proves that the project has integrative design which can achieve comprehensively high sustainable performance and contribute to people’s health and wellbeing.
The project site is located within the boundaries of ancient residential areas and streets discovered in the excavation of buried cultural properties, as well as a waterscape created in the style of Nara Period gardens. In addition, soil from the Nara period, collected from the site, is used for the exterior walls, and the entire project is designed to give a sense of 1300 years of history.
The historical context is also reflected in the planting plan. Nearly 60 plant species from the Manyoshu, Japan's oldest anthology of poems compiled in the Nara period, have been selected and educational programs on the theme of the Manyoshu and Manyo plants are provided. Furthermore, the local ecosystem has been regenerated by incorporating native plants and regional materials. As a result, the biodiversity conservation efforts are beginning to show effects, such as the arrival of the raptor, Falco tinnunculus, which is designated as a rare species in Nara Prefecture.
The sustainability of this project is characterized by the green infrastructure throughout the site. By converting from gray infrastructure of conventional rainwater management facilities such as concrete and metal-lid gutters to green infrastructure, rainwater is infiltrated and stored without leaving the site. This contributes to reducing the load on the public sewage system and the likelihood of flood, as well as reducing the urban heat island effect. Rainwater that falls on the roof of the building is stored in underground cisterns and used for irrigation, waterscape, and toilet flushing.
The landscape is managed in a nature-grown manner. The policy is to grow a large canopy of trees over 7 to 8 years with minimal pruning, and the management does not rely on pesticides or fertilizers.

