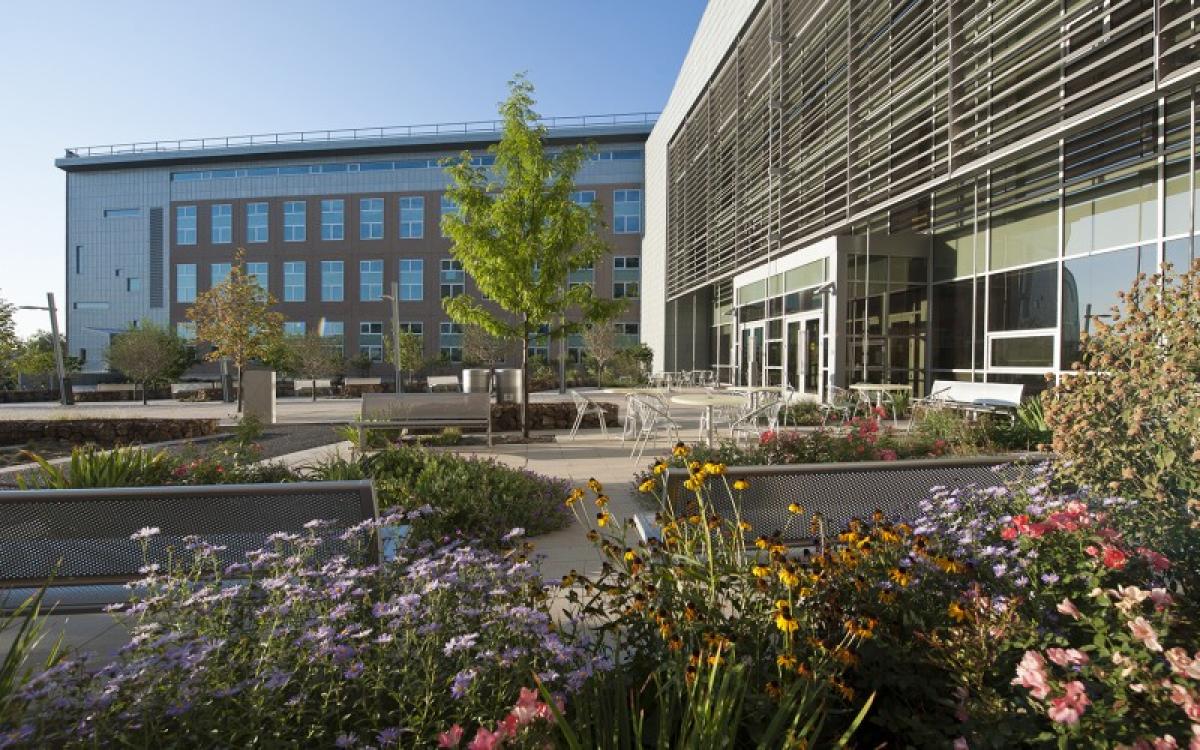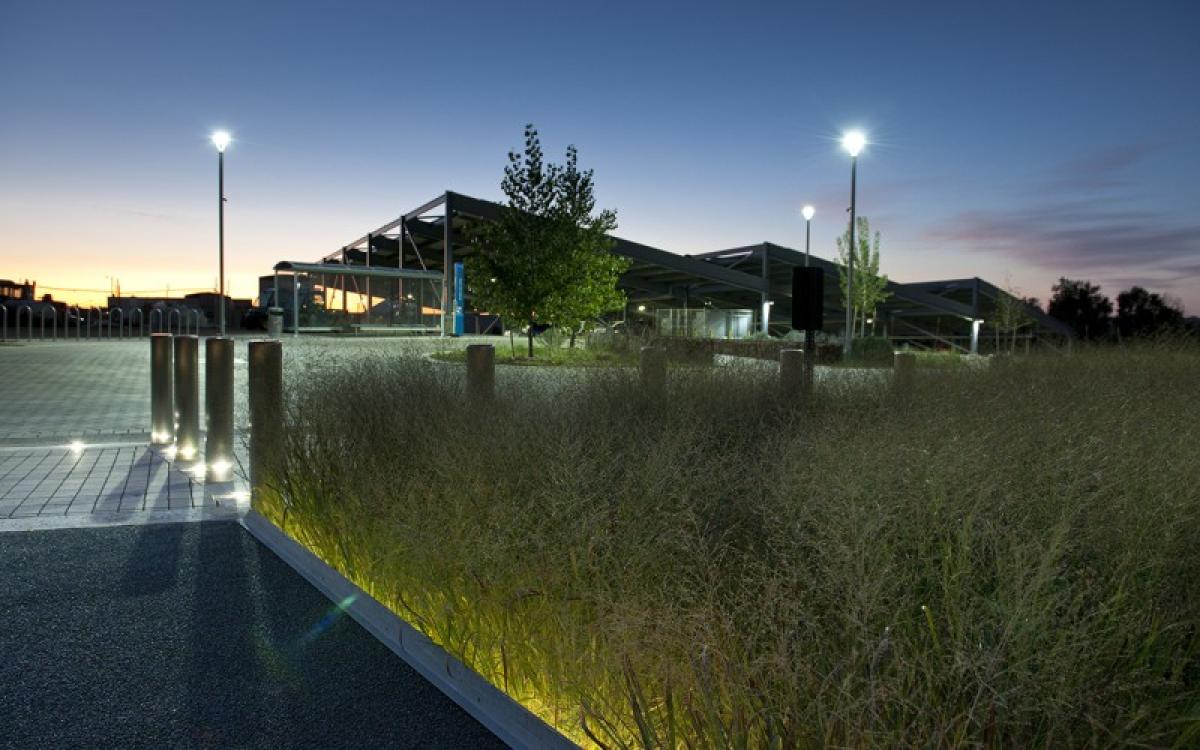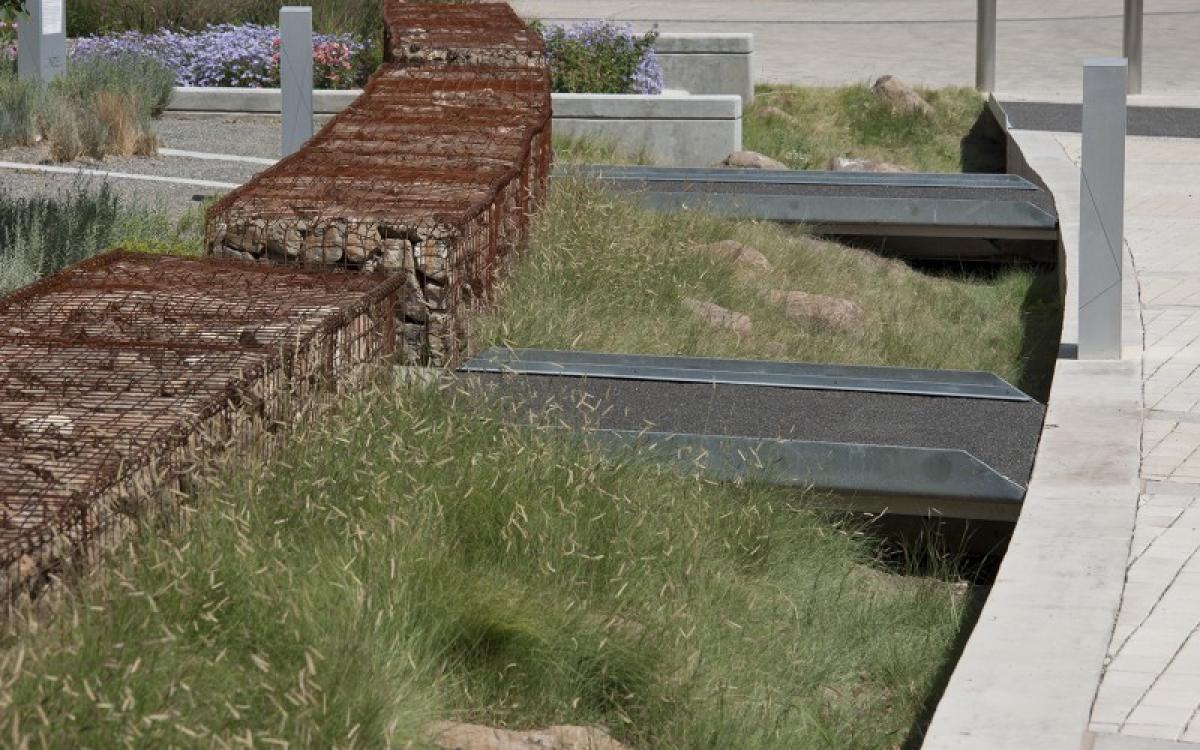Golden, CO
United States
The Energy Department’s National Renewable Energy Laboratory (NREL) puts their mission into practice by constructing high performance buildings and infrastructure that showcase clean energy technologies, renewable and recycled materials, water conservation, environmental stewardship, and waste reduction. Another aspect of their mission is fostering employee behavior change towards sustainable living. NREL’s 327-acre South Table Mountain campus currently includes 17 buildings, which house offices, laboratories, test facilities, and more than 2,447 workers. The vision for the sustainable campus is documented in their master plan and implemented through utilizing high performance sustainable building requirements. NREL’s sustainable campus is also achieved via: Habitat Protection: NREL’s 175-acre conservation easement protects native habitats and provides access to hiking trails for staff and community members. Low Impact Development: NREL incorporates low impact development techniques that establish natural drainage for stormwater and minimize impacts on local habitats. Smart Growth: Build-out strategies promote walkability and interaction on campus. The Smart-Growth inspired campus concept encourages staff to adopt alternative commuting options by providing all employees with free mass transit passes, access to 36 electric charging stations, and preferred parking for “smart green vehicles” and carpools. The Research Support Facility (RSF) is one of the newest campus additions. Construction was completed in October 2011 for the 30-acre site and 361,000 square-foot LEED® Platinum facility housing 1325 employees. Its rooftop photovoltaic array offsets its annual energy use, making this a net-zero facility. Project scope also included integrated campus transit, pedestrian LED site lighting, regional storm water management, prairie restoration, and expanded campus utilities. photo by: Robb Williamson, courtesy of RNL
- NREL: Drew Detamore, Deputy Director SITE Operations; Frank Rukavina, Director of Sustainability; Michelle Slovensky, Senior Sustainability Project Manager; Bret Cummock, Civil Engineer/Project Manager; Genny Braus, Senior Environmental Specialist; Brenda Beatty, Senior Biologist; Tom Ryon, Senior Wildlife Biologist; Lissa Myers, Transportation Planner; Ellen Fortier, Waste Management
- RNL Design: Rich von Luhrte, Principal-In-Charge; Steve Breitzka, Project Manager; Brian Nicholson, CA Manager/Project Designer; Eric Pearse, Project Designer; Matt Duncan, Project Desinger; Rachel Fitzgerald, Lighting Designer
- Haselden Construction: Jerry Blocher, Senior Project Manager; Katiew Barrows, Assistant Project Manager; Shawn Morrison, Site Superintendent; Rachel Rodocy, Project Engineer
- Martin/Martin, Civil Engineering: Matt Shlageter, Project Manager; Phil Krieble, Senior Project Engineer
- KL&A, Structural Engineering: Joe Kaul, Senior Project Engineer; Jason Blankenship, Project Engineer
- Restoration Group: Deb Keammerer, Owner/Ecologist
- Hydrosystems KDI, Irrigation: Jim Geary, Irrigation Designer; Jason Naughtin, CA Manager



