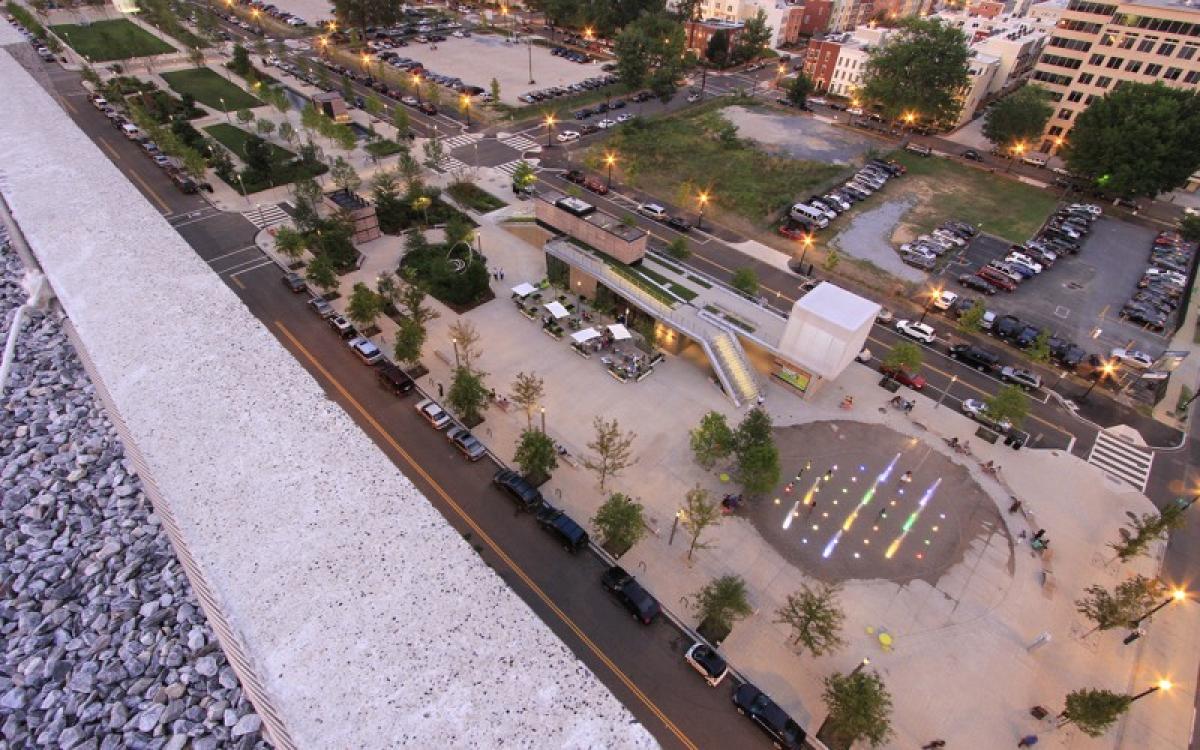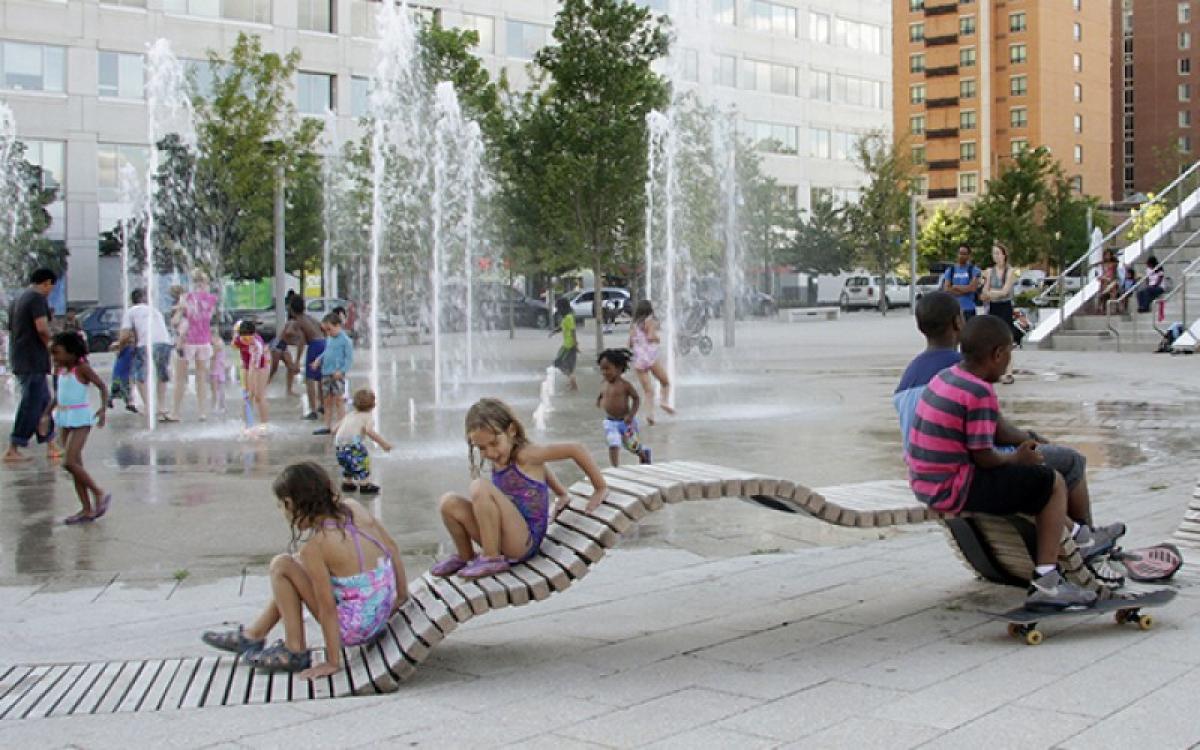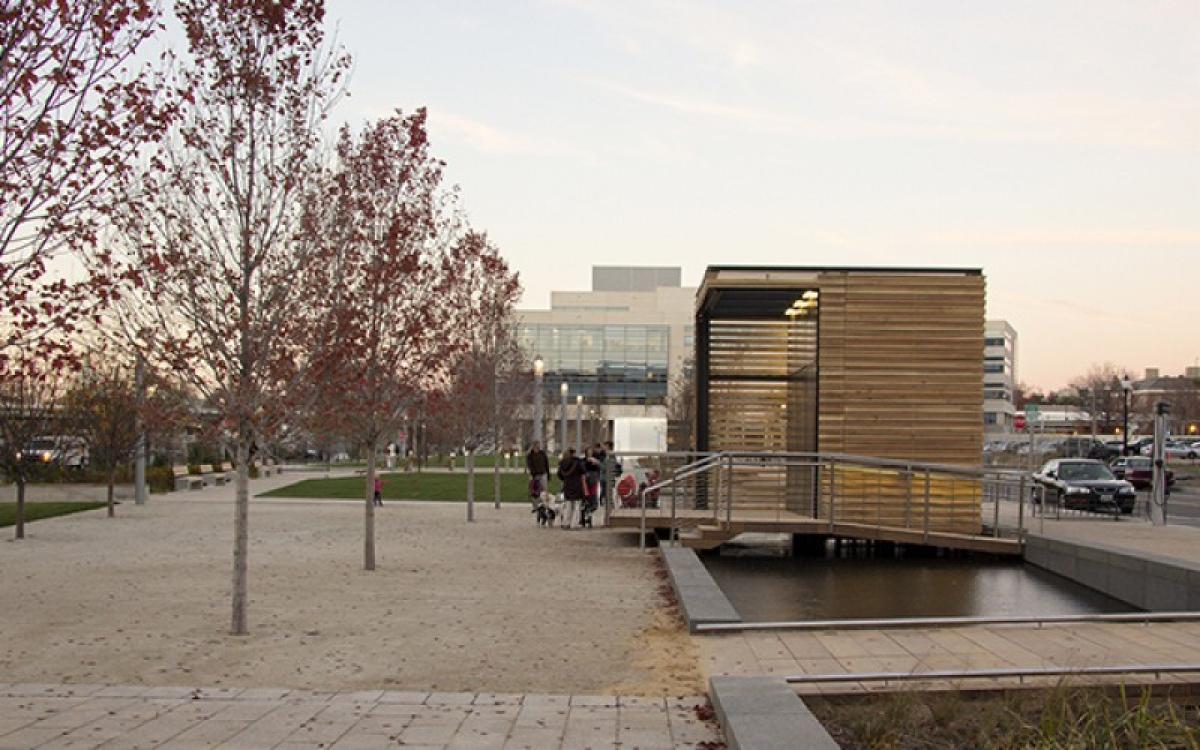Washington, DC
United States
One of the first parks built as part of the District of Columbia's Anacostia Waterfront Initiative, Canal Park is a model of sustainability, attaining both SITES and LEED Gold certifications, and establishing itself as a social gathering place and an economic trigger. Located on 3 acres of what was recently relegated as a parking lot for district school buses, this three-block long park is sited along the historic former Washington Canal system. Inspired by the site’s waterfront heritage, OLIN’s design evokes the history of the space with a linear rain garden and three pavilions reminiscent of floating barges that were once common in the canal. Through a close collaboration with OLIN, STUDIOS Architecture designed a 9,000-square foot pavilion to host a café and dining area, as well as utilities that support the park and ice rink. Approximately 150-200 square feet each, a second pavilion serves as a stage in the middle of the park, while a third offers storage for park amenities. Custom David Hess sculptures are located on each of the city blocks. photo by: OLIN / Karl Blumenthal
- Landscape Architect: OLIN
- Architect: STUDIOS Architecture, dcpc
- Engineers: Vika Captiol, Inc. (Civil); Nitsch Engineering (Stormwater – design phase only); Joseph R. Loring & Associates (MEP); Stantec/Bonestroo (Fountain and Ice Rink); Richter & Associates (Dry Utilities); SK&A Strucutral Engineers (Structural); Soil Consultants (Geotechnical)
- Consultants: David Hess (Artist/Sculptor); Lynch & Associates (Irrigation); The Design Theorem (Signage); Atelier Ten (Lighting Design); Atelier Ten (Sustainability); Davis Langdon/AECOMM (Cost Estimating); ETM Associates, Inc. (Public Space Management); Jeff Wilson (Specifications Writing); Shen Milson & Wilke (Audio/Visual); General Contractor: James G. Davis Construction Corp.



